Mallard Glen and Adams Place - Apartment Living in Charlotte, NC
About
Welcome to Mallard Glen and Adams Place
2002 Laysan Teal Lane Charlotte, NC 28262P: 833-974-2825 TTY: 711
Office Hours
Monday through Friday 9:00 AM to 6:00 PM. Saturday 10:00 AM to 5:00 PM.
Discover the perfect urban retreat at Mallard Glen and Adams Place in Charlotte, North Carolina. Experience the convenience of our apartments near everything you enjoy, strategically located mere minutes away from the prestigious Zebulon B Vance High School, bustling restaurants, and many shopping destinations in the vibrant University City North area. Enjoy nature's beauty at the renowned McDowell Nature Preserve or along the picturesque Buffalo Creek Preserve Trail. Embrace an enriched lifestyle surrounded by endless possibilities!
Experience a vibrant community with diverse social spaces, including three refreshing swimming pools. Indulge in gourmet beverages at our coffee bar, and savor delicious meals in the barbecue area. Connect with neighbors at our monthly resident social activities and let your furry friends play in the dedicated bark park. Schedule a tour today and discover the lively atmosphere of Mallard Glen and Adams Place Apartments in Charlotte, NC.
Mallard Glen and Adams Place offers an impressive selection of one, two, and three bedroom floor plans. Our recently renovated apartments for rent feature top-notch amenities, including in-home washer and dryer units, sleek quartz countertops, modern GE stainless steel appliances, and convenient built-in USB outlets. Enhance your living space with a personal balcony or patio, providing an ideal spot to unwind. At Mallard Glen and Adams Place, we redefine contemporary living, delivering a harmonious blend of comfort, style, and convenience to cater to your unique lifestyle needs.
🌟Check out our Reduced Rates + ONE MONTH FREE RENT Special! 🌟 Move in by April 30th and receive One Month FREE Rent🎉 Bring along your furry friends—no breed or weight restrictions! 🐱🐕Specials
🎉Check out our Reduced Rates + ONE Month Free Special!🎉
Valid 2025-03-25 to 2025-04-30
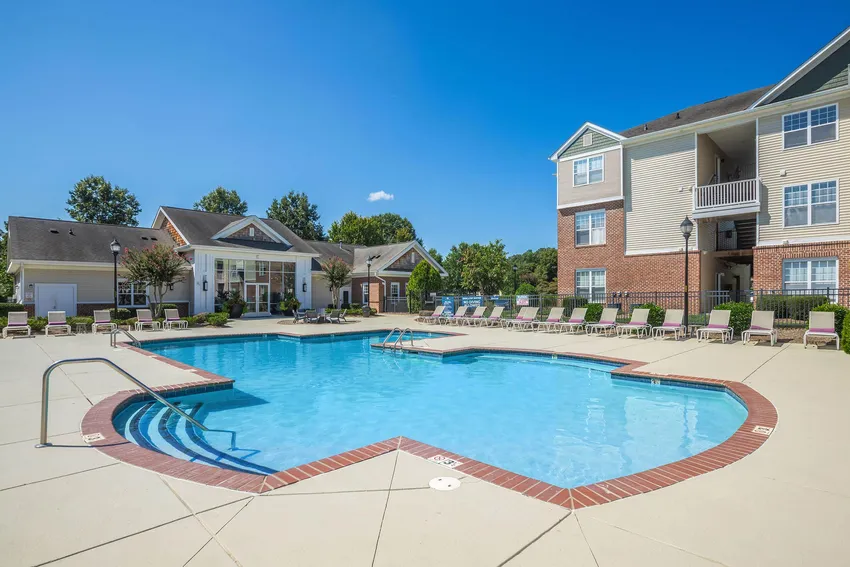
Move in by March 31st and receive One Month FREE Rent🎉 Bring along your furry friends—no breed or weight restrictions! 🐱🐕
Certain restrictions apply. Offer valid on select units only. 12-15 month lease required. Not valid on transfers.
Floor Plans
Mallard Glen Renovated
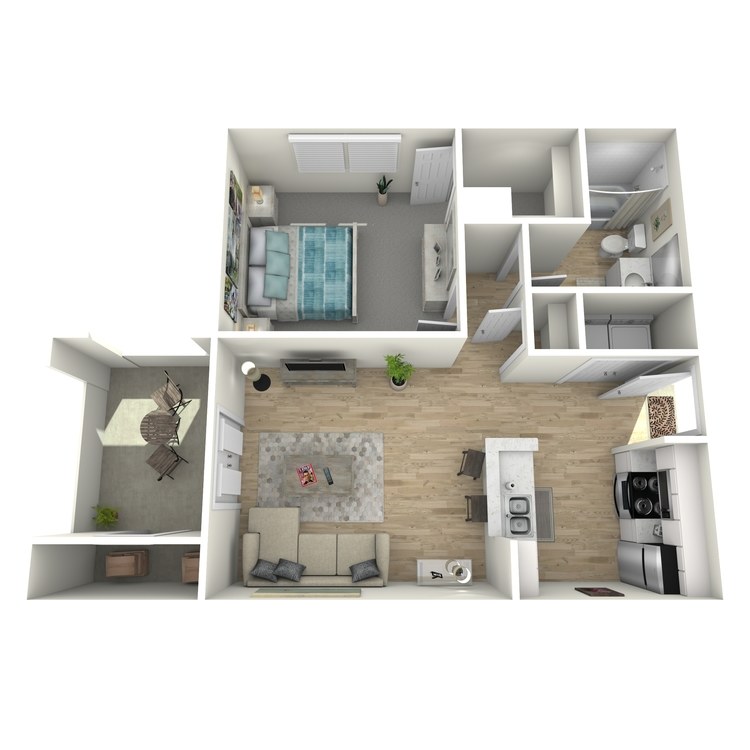
Arlington Renovated
Details
- Beds: 1 Bedroom
- Baths: 1
- Square Feet: 629
- Rent: $1206-$1964
- Deposit: Call for details.
Floor Plan Amenities
- Tile Backsplash
- Balcony or Patio
- Cable Ready
- Ceiling Fans in Every Room *
- Central Air and Heating
- Built-in USB Outlets
- Disability Access
- Dishwasher
- Microwave
- Refrigerator
- Vaulted Ceilings *
- Views Available
- Walk-in Closet
* In Select Apartment Homes
Floor Plan Photos
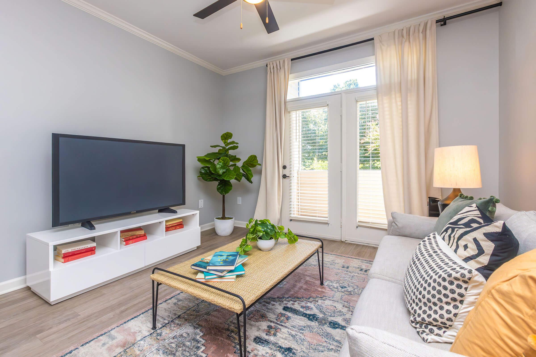
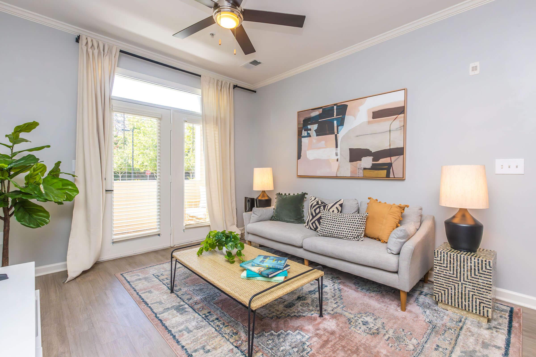
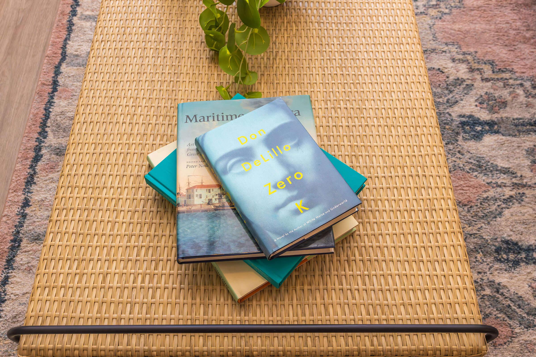
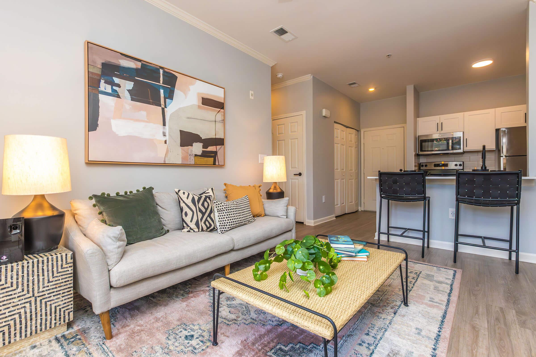
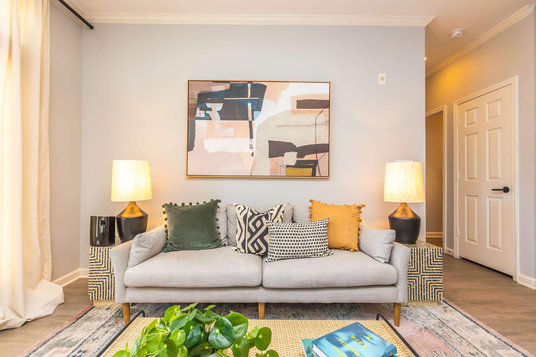
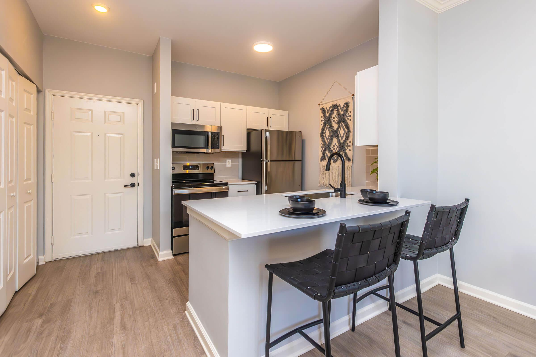
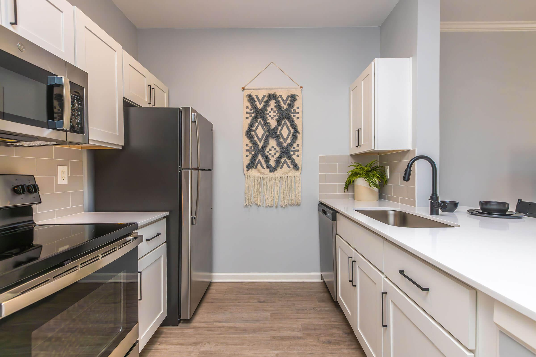
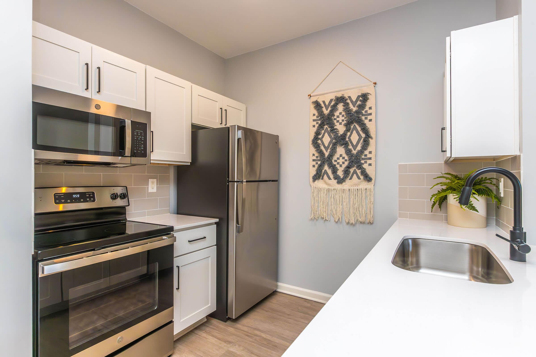
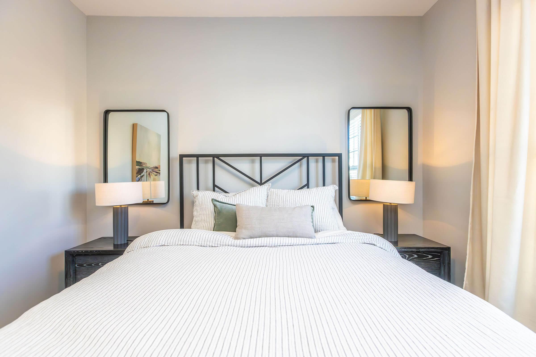
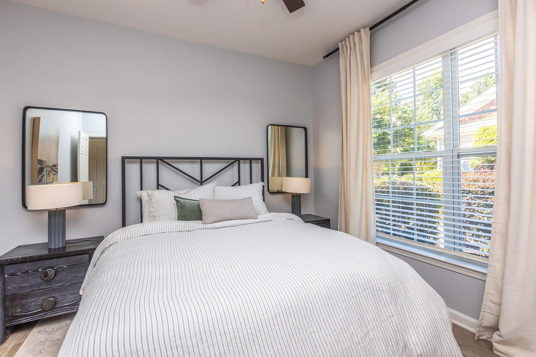
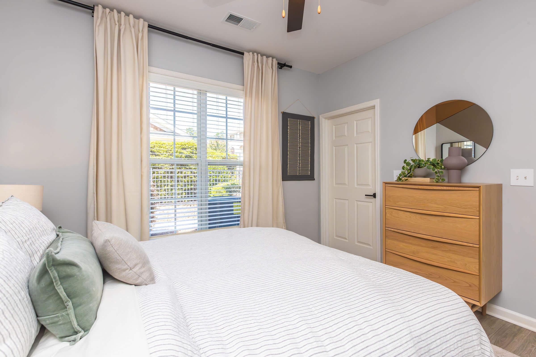
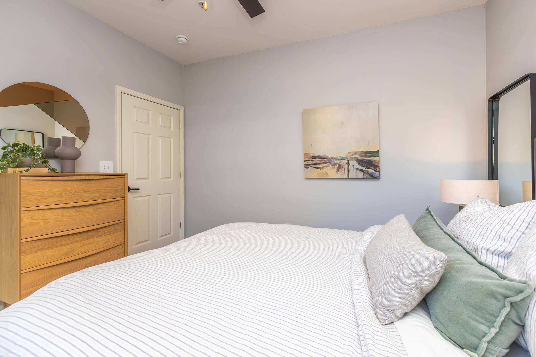
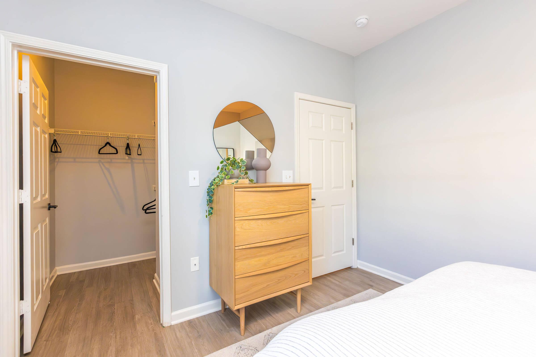
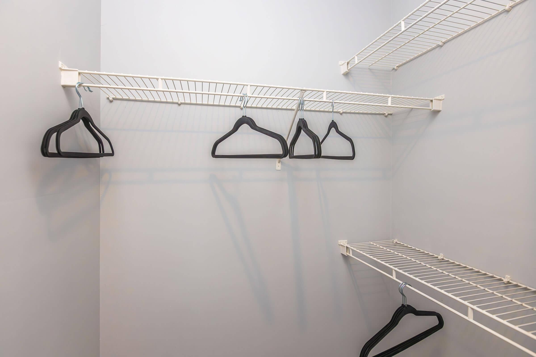
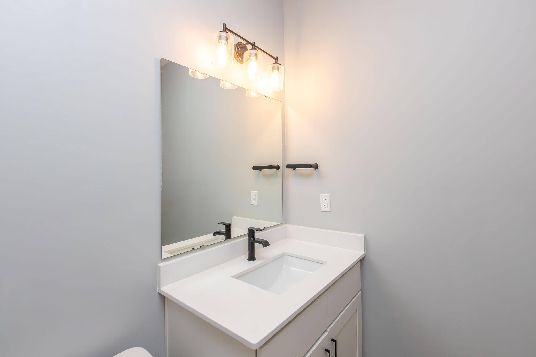
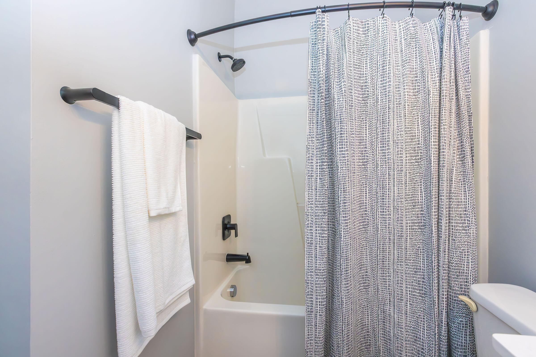
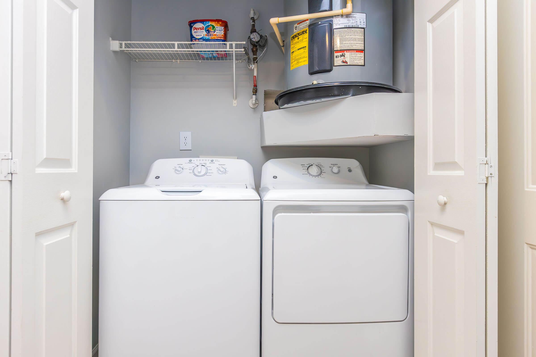
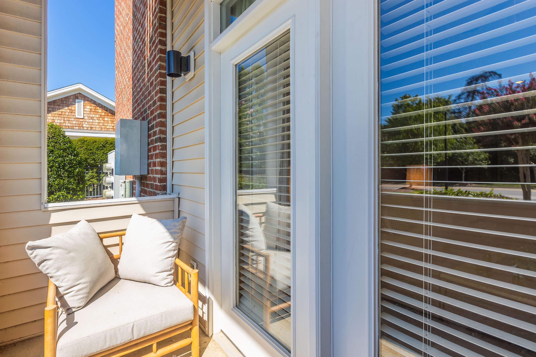
Mallard Glen Renovated
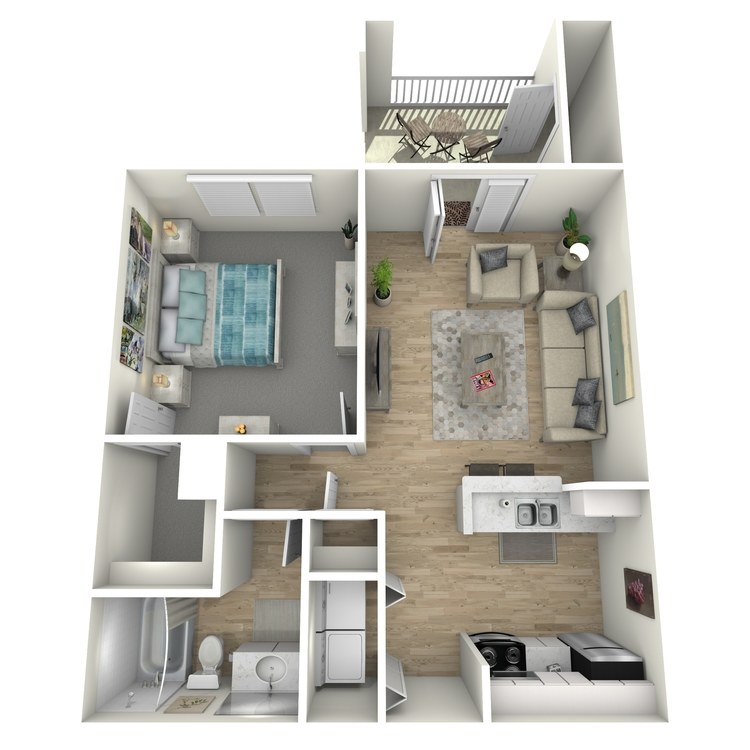
Anderson Renovated
Details
- Beds: 1 Bedroom
- Baths: 1
- Square Feet: 671
- Rent: $1206-$1969
- Deposit: Call for details.
Floor Plan Amenities
- Balcony or Patio
- Cable Ready
- Ceiling Fans in Every Room *
- Central Air and Heating
- Built-in USB Outlets
- Disability Access
- Dishwasher
- Microwave
- Refrigerator
- Vaulted Ceilings *
- Views Available
- Walk-in Closet
* In Select Apartment Homes
Mallard Glen Renovated
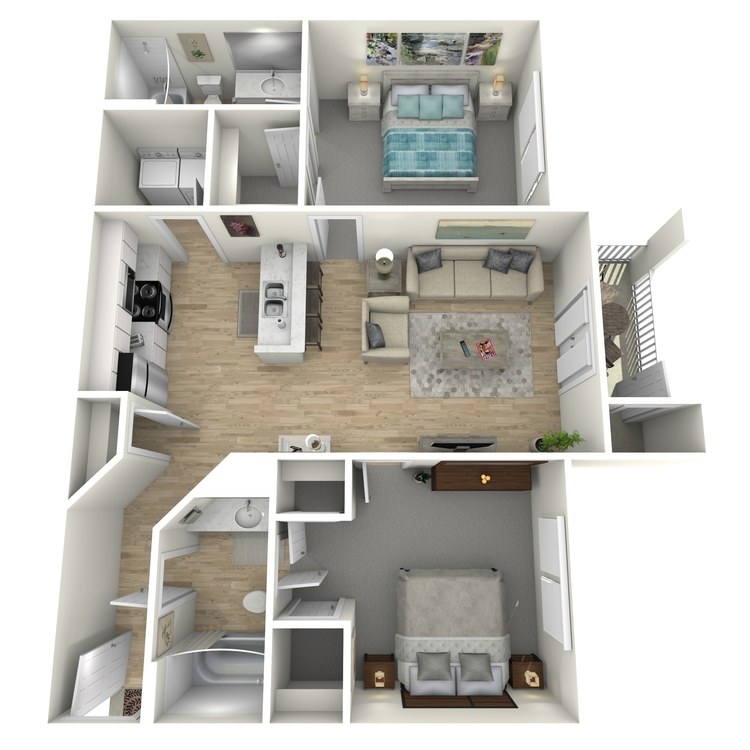
Bradley Renovated
Details
- Beds: 2 Bedrooms
- Baths: 2
- Square Feet: 939
- Rent: $1434-$2414
- Deposit: Call for details.
Floor Plan Amenities
- Balcony or Patio
- Cable Ready
- Ceiling Fans in Every Room *
- Central Air and Heating
- Built-in USB Outlets
- Disability Access
- Dishwasher
- Microwave
- Refrigerator
- Views Available
- Vaulted Ceilings *
- Walk-in Closet
* In Select Apartment Homes
Mallard Glen Renovated
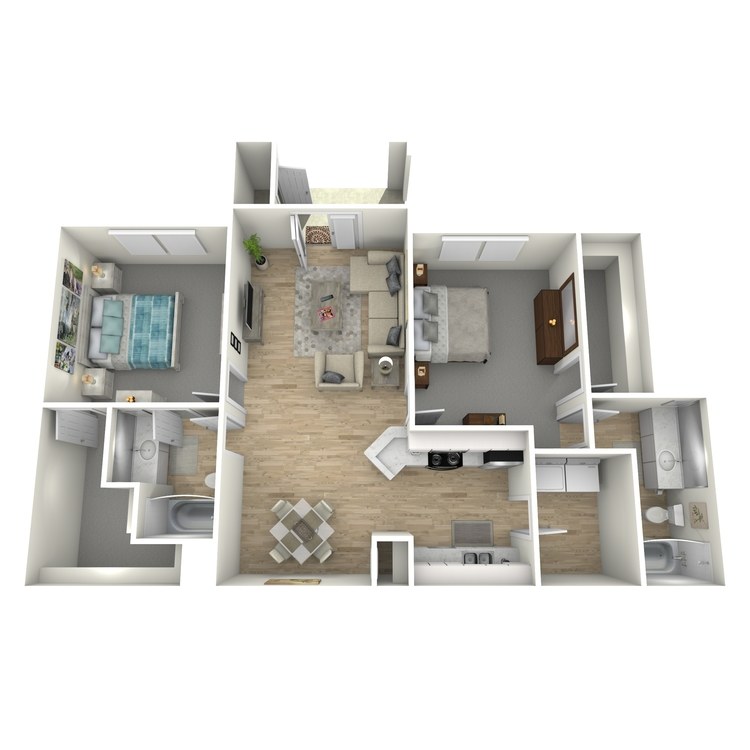
Brevard Renovated
Details
- Beds: 2 Bedrooms
- Baths: 2
- Square Feet: 1092
- Rent: Call for details.
- Deposit: Call for details.
Floor Plan Amenities
- Balcony or Patio
- Cable Ready
- Ceiling Fans in Every Room *
- Central Air and Heating
- Built-in USB Outlets
- Disability Access
- Dishwasher
- Microwave
- Refrigerator
- Vaulted Ceilings *
- Views Available
- Walk-in Closet
* In Select Apartment Homes
Adams Place
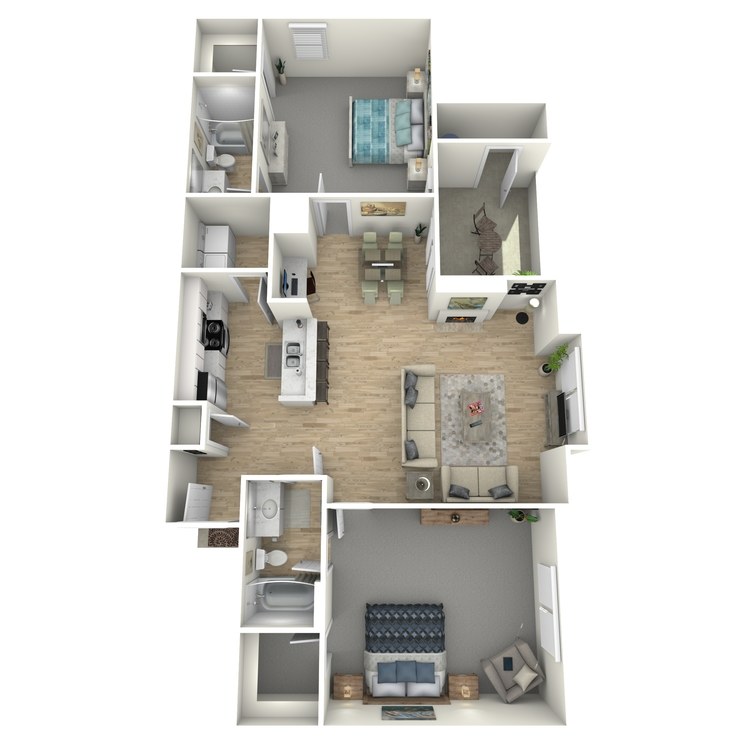
Burlington
Details
- Beds: 2 Bedrooms
- Baths: 2
- Square Feet: 1242
- Rent: $1803-$2803
- Deposit: Call for details.
Floor Plan Amenities
- Tile Backsplash
- Balcony or Patio
- Cable Ready
- Ceiling Fans in Every Room *
- Central Air and Heating
- Built-in USB Outlets
- Disability Access
- Dishwasher
- Microwave
- Refrigerator
- Vaulted Ceilings *
- Views Available
- Walk-in Closet
* In Select Apartment Homes
Floor Plan Photos
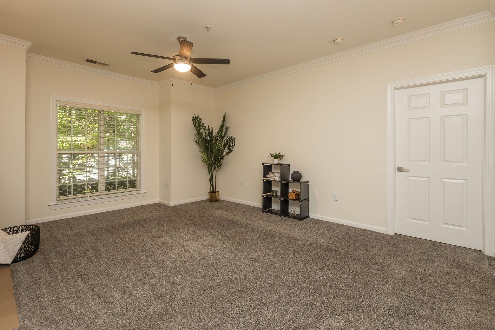
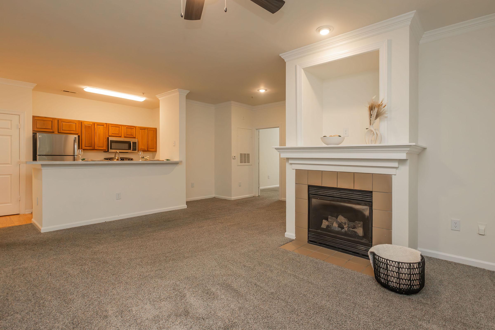
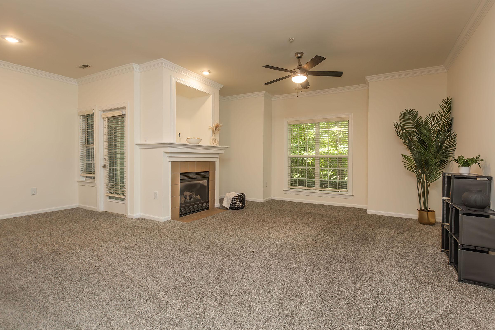
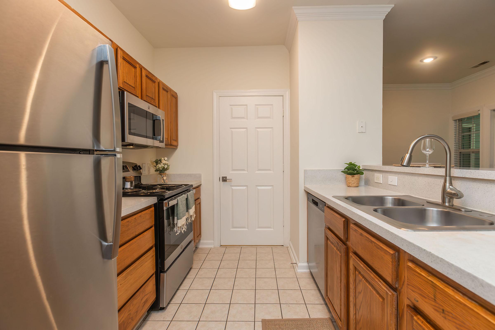
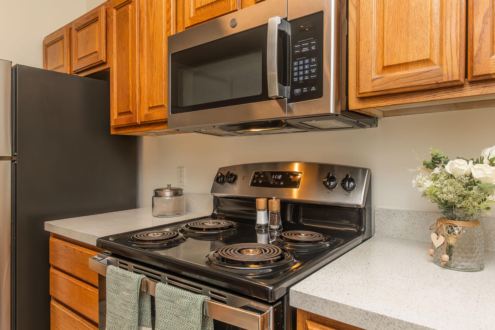
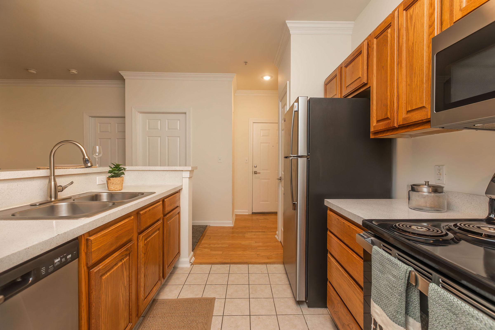
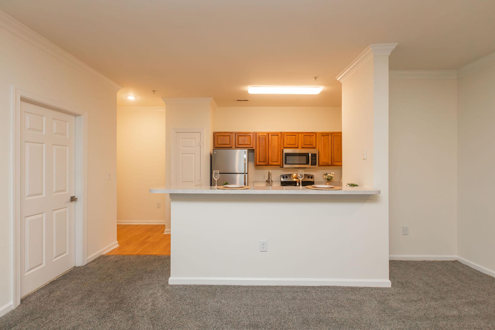
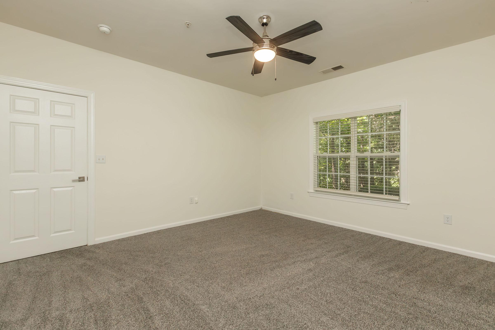
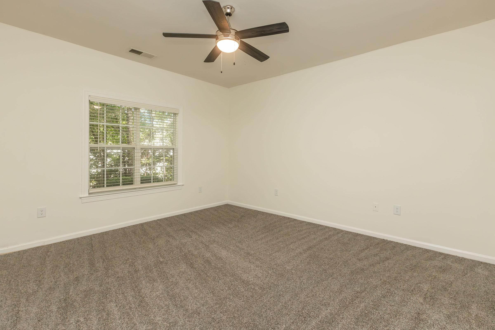
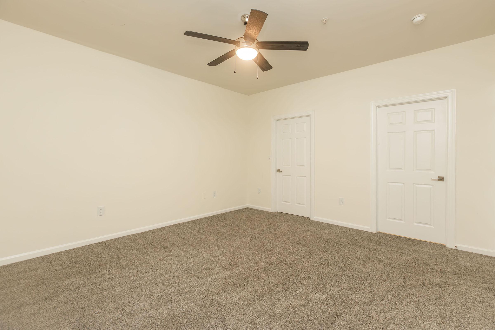
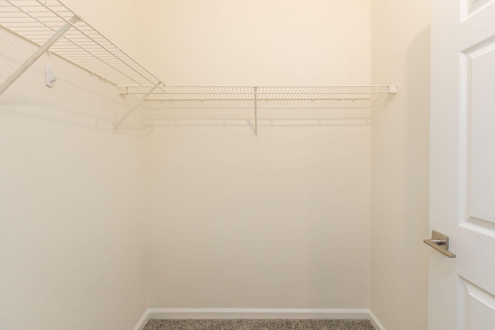
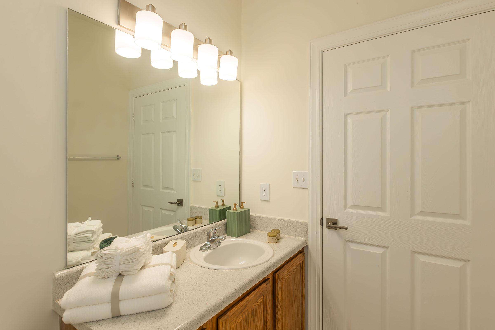
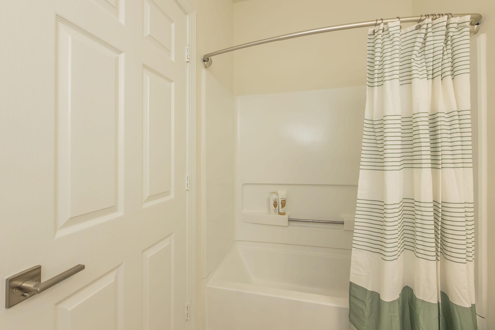
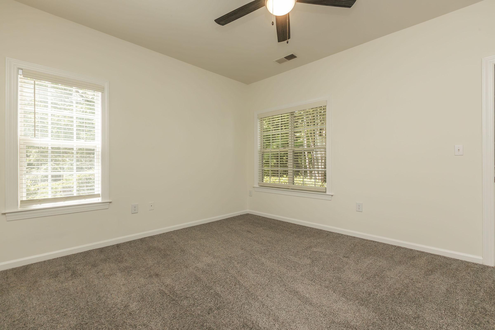
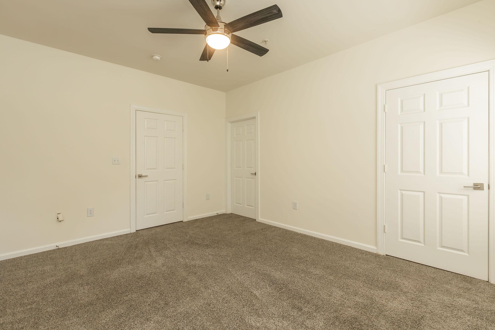
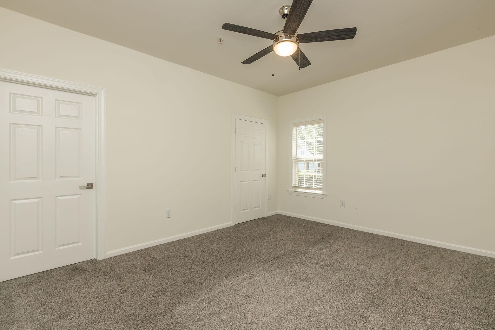
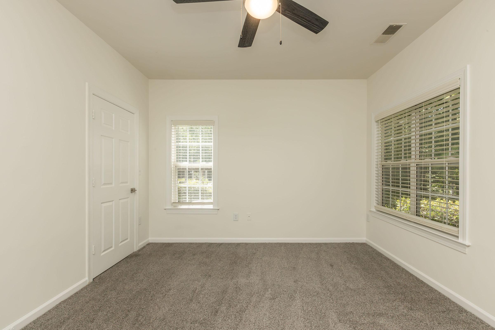
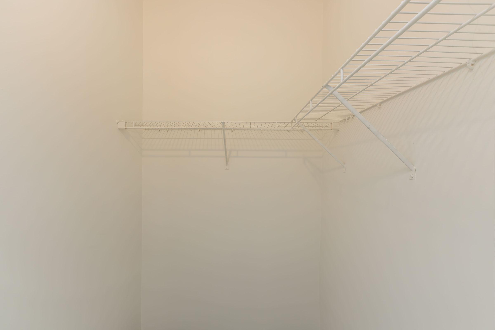
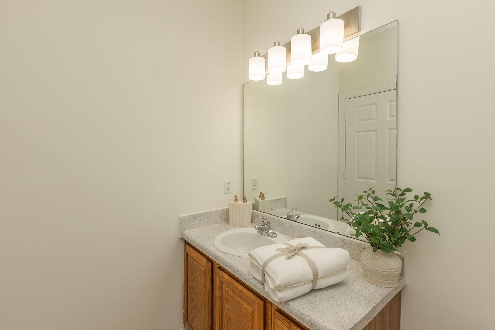
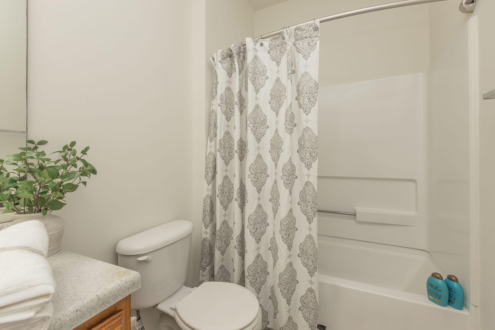
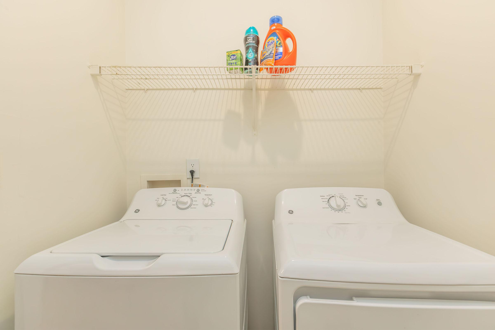
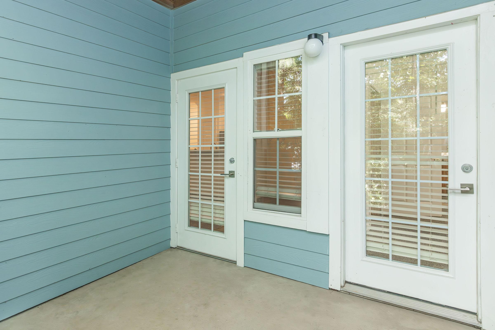
Mallard Glen Renovated
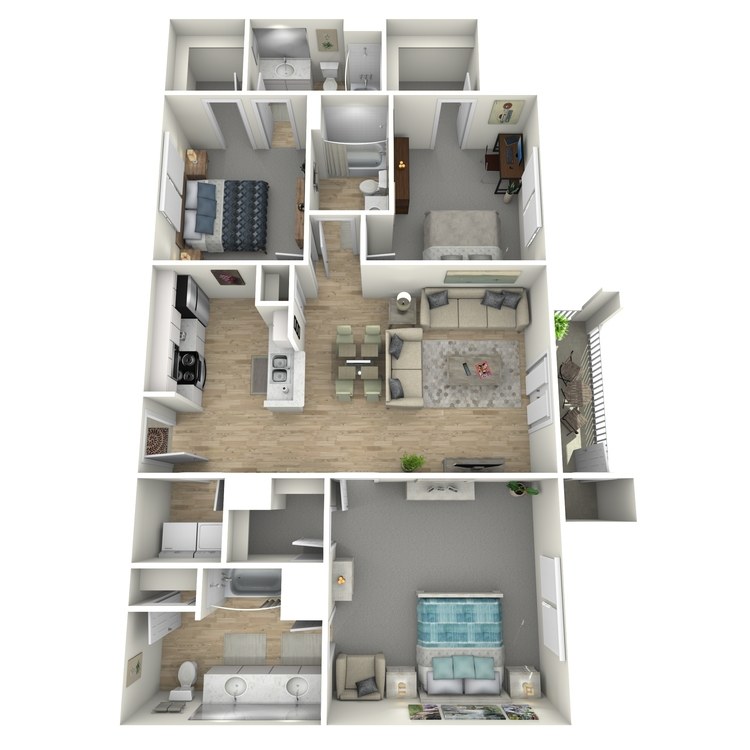
Claremont Renovated
Details
- Beds: 3 Bedrooms
- Baths: 3
- Square Feet: 1324
- Rent: $1837-$3064
- Deposit: Call for details.
Floor Plan Amenities
- Balcony or Patio
- Cable Ready
- Ceiling Fans in Every Room *
- Central Air and Heating
- Built-in USB Outlets
- Disability Access
- Dishwasher
- Refrigerator
- Microwave
- Vaulted Ceilings *
- Walk-in Closet
- Views Available
* In Select Apartment Homes
Floor Plan Photos
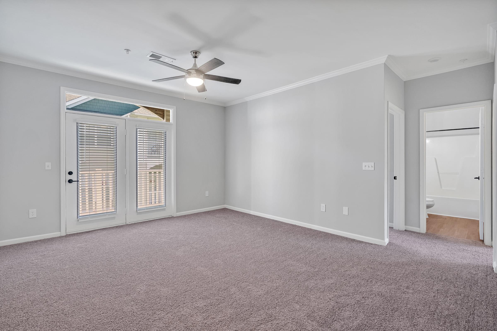
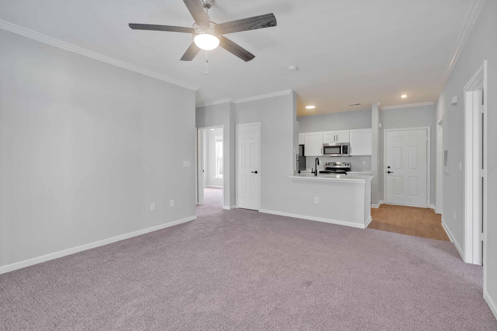
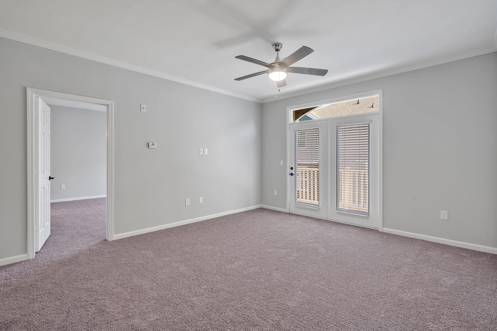
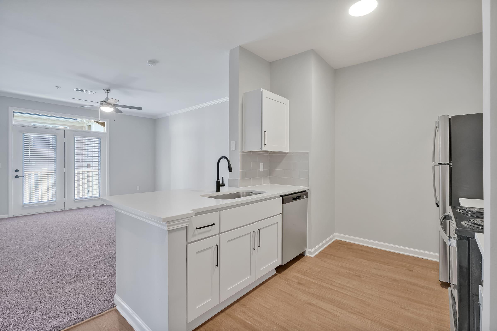
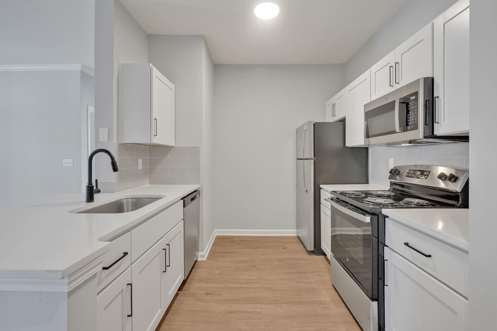
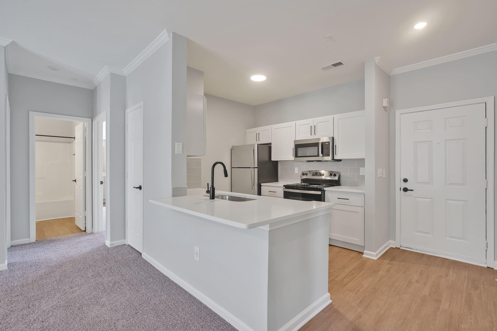
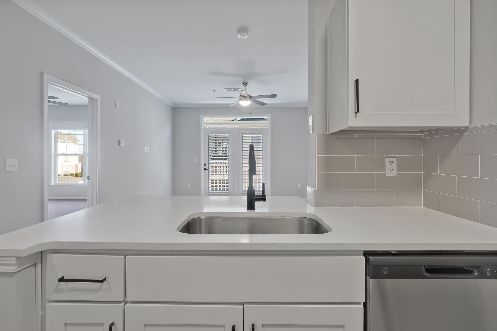
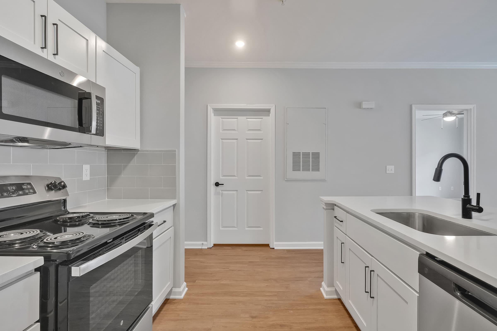
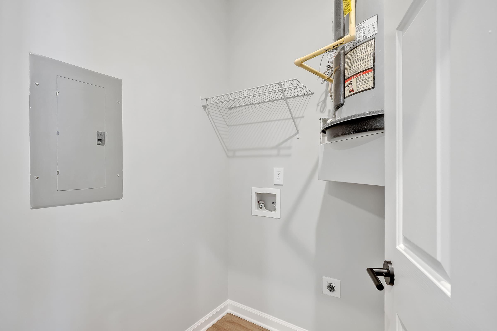
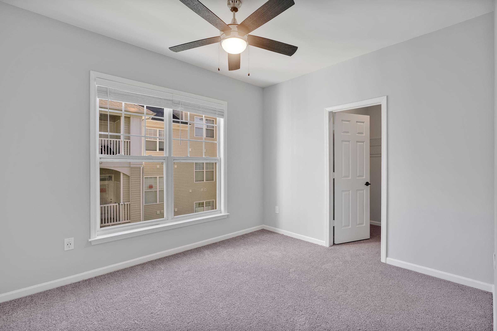
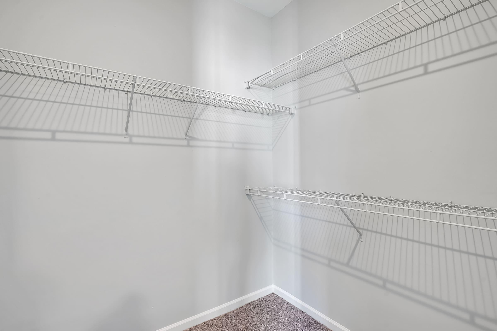
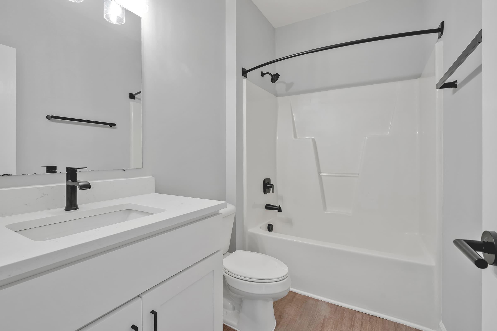
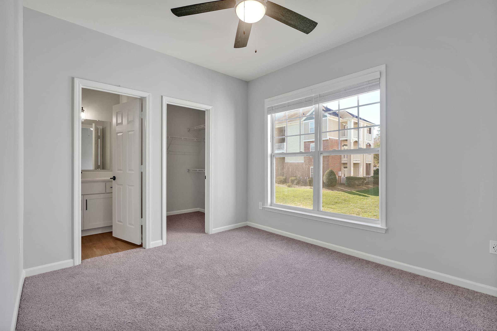
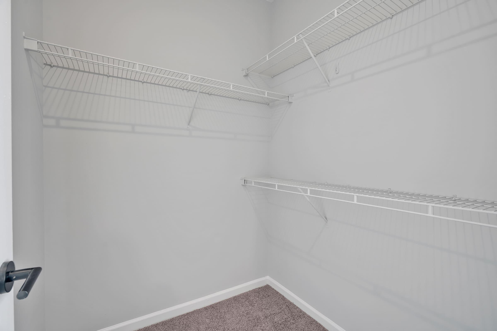
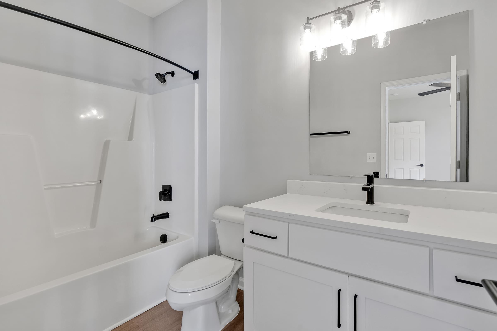
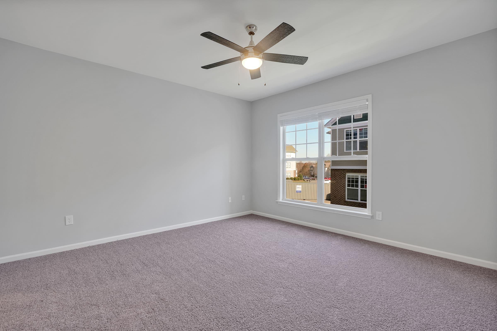
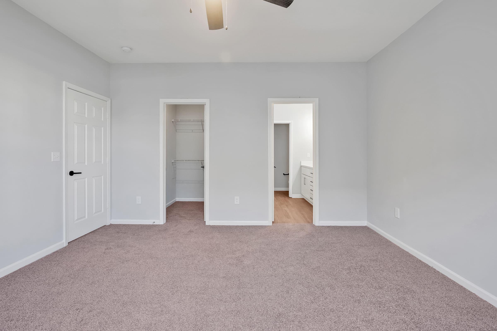
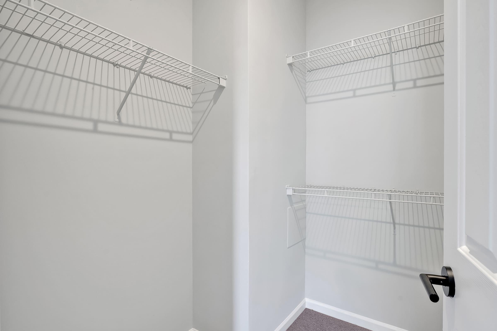
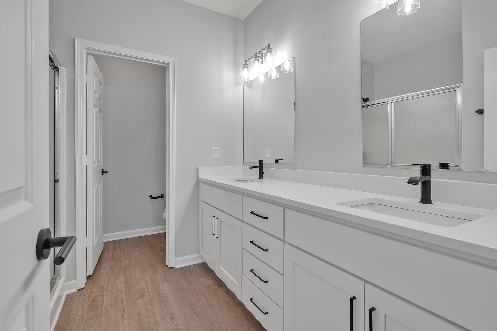
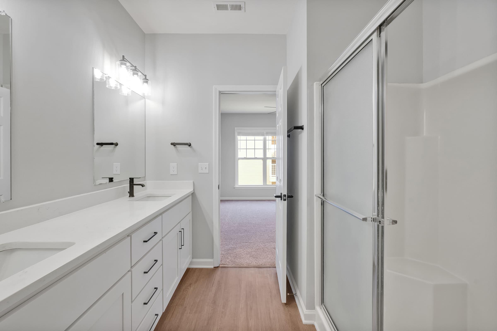
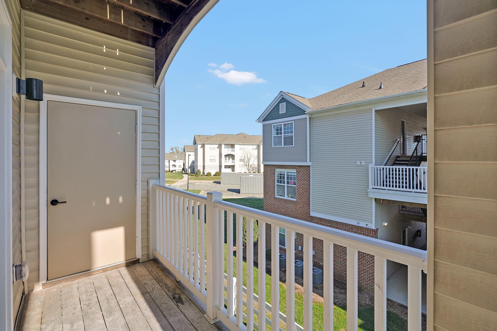
Mallard Glen Renovated
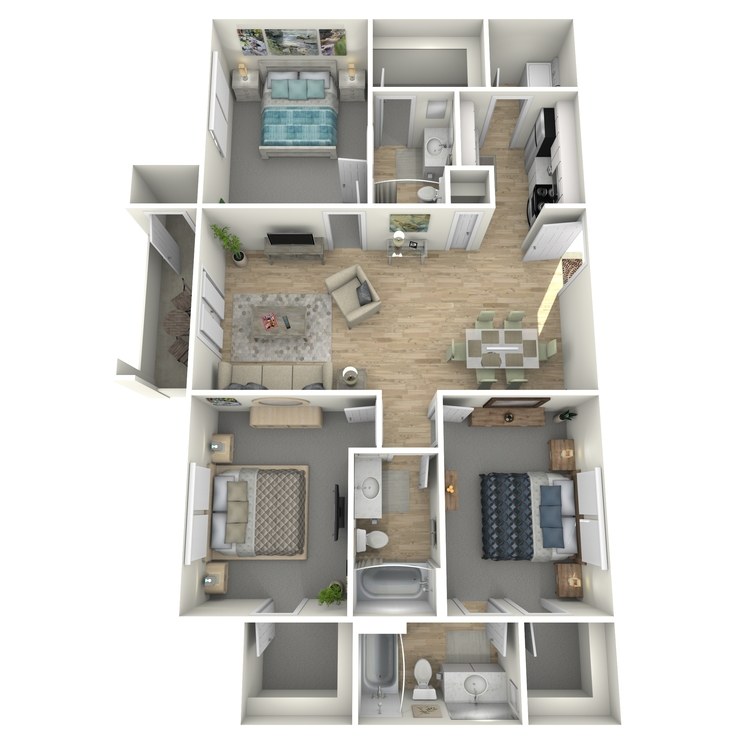
Creston Renovated
Details
- Beds: 3 Bedrooms
- Baths: 3
- Square Feet: 1324
- Rent: $1803-$3095
- Deposit: Call for details.
Floor Plan Amenities
- Balcony or Patio
- Cable Ready
- Ceiling Fans in Every Room *
- Central Air and Heating
- Built-in USB Outlets
- Disability Access
- Dishwasher
- Microwave
- Refrigerator
- Vaulted Ceilings *
- Views Available
- Walk-in Closet
* In Select Apartment Homes
Floor Plan Photos
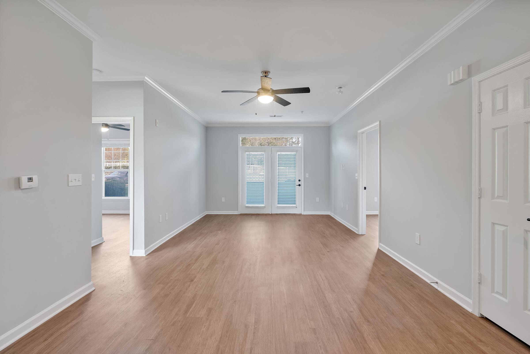
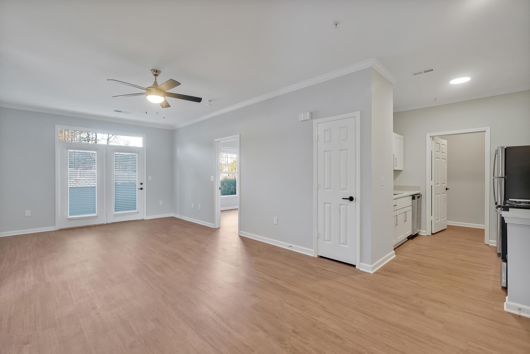
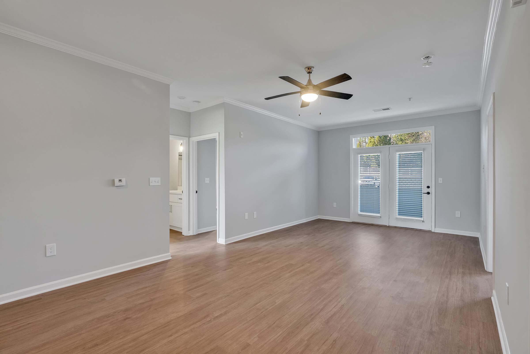
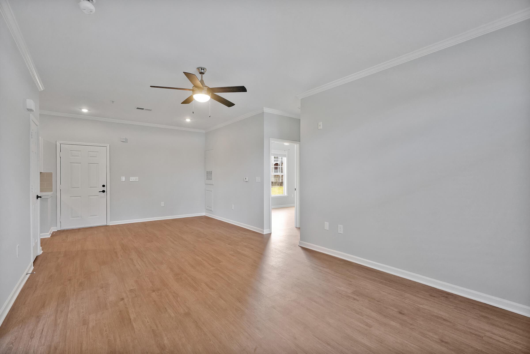
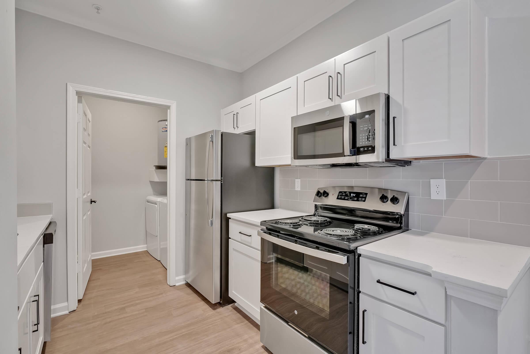
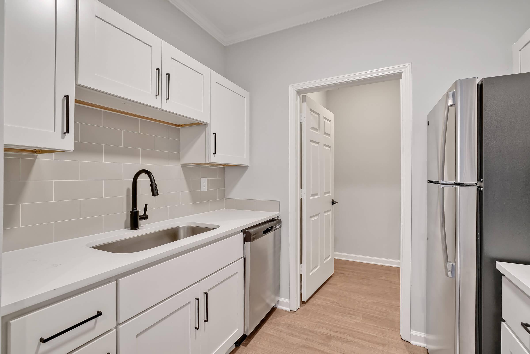
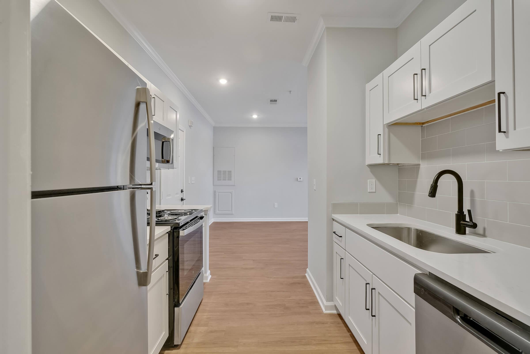
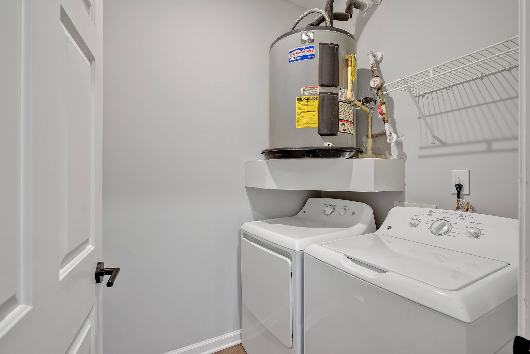
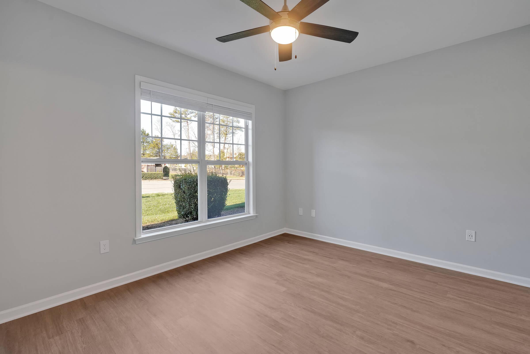
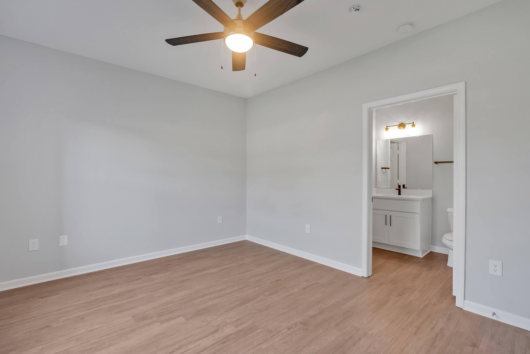
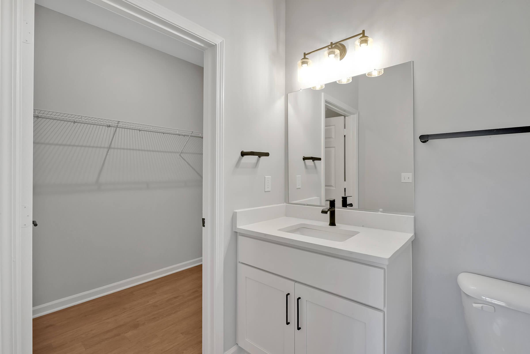
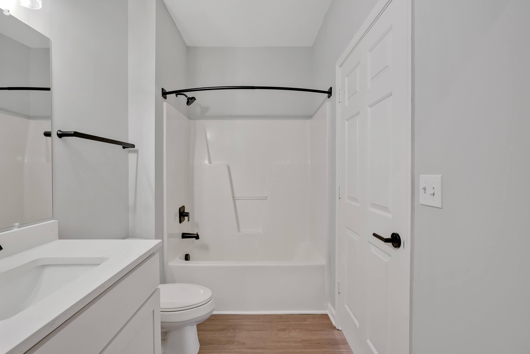
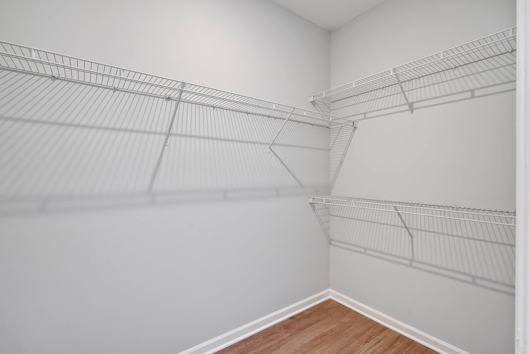
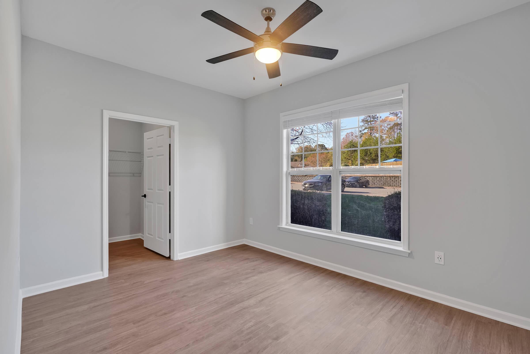
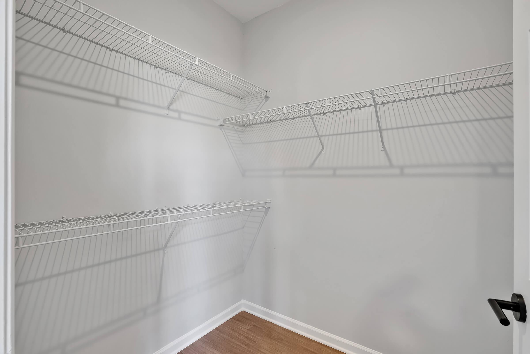
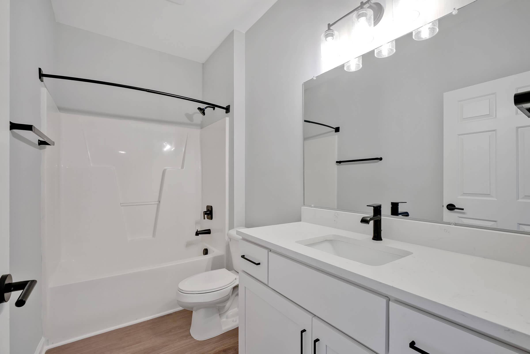
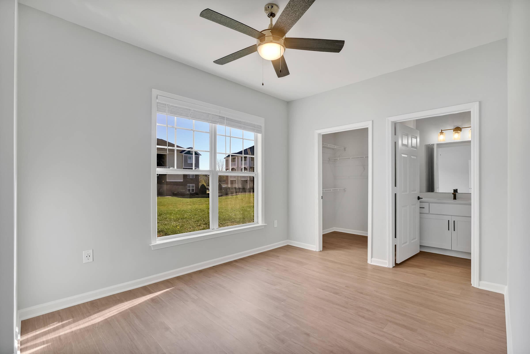
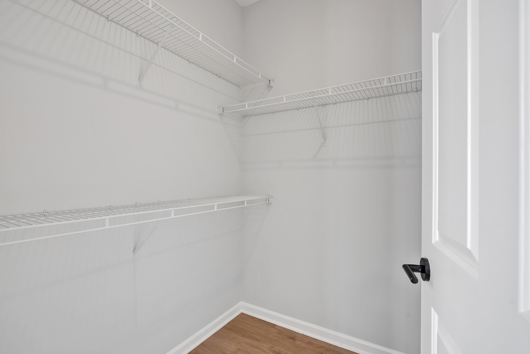
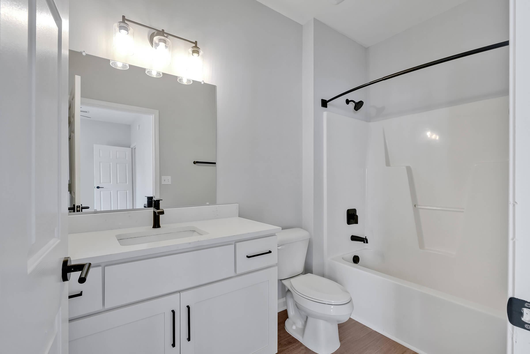
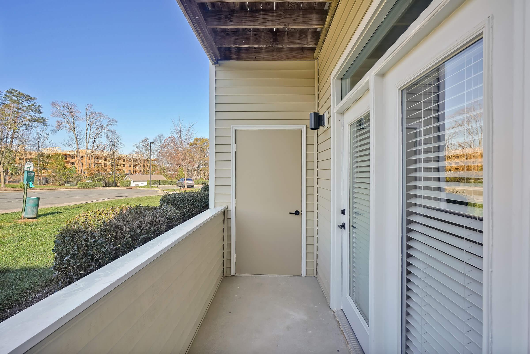
Adams Place
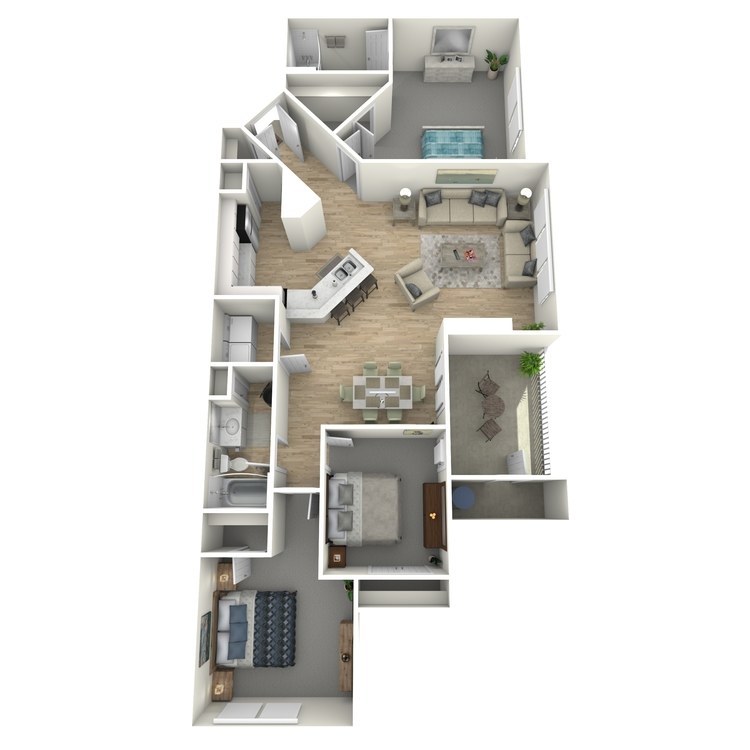
Charlotte
Details
- Beds: 3 Bedrooms
- Baths: 2
- Square Feet: 1410
- Rent: Call for details.
- Deposit: Call for details.
Floor Plan Amenities
- Balcony or Patio
- Cable Ready
- Ceiling Fans in Every Room *
- Central Air and Heating
- Built-in USB Outlets
- Disability Access
- Dishwasher
- Microwave
- Refrigerator
- Vaulted Ceilings *
- Views Available
- Walk-in Closet
* In Select Apartment Homes
Mallard Glen Classic
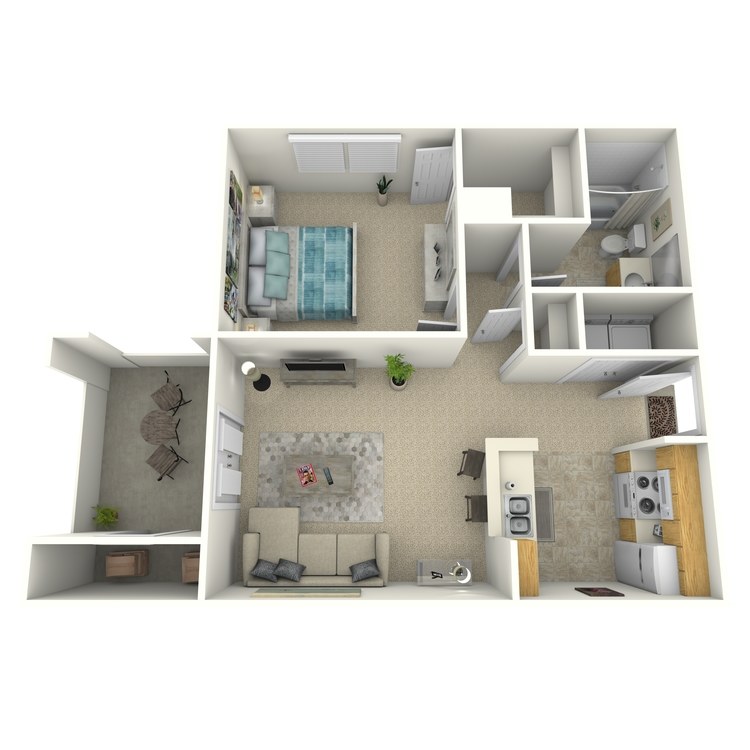
Arlington
Details
- Beds: 1 Bedroom
- Baths: 1
- Square Feet: 629
- Rent: $1067-$1671
- Deposit: Call for details.
Floor Plan Amenities
- Tile Backsplash
- Balcony or Patio
- Cable Ready
- Ceiling Fans in Every Room *
- Central Air and Heating
- Built-in USB Outlets
- Disability Access
- Dishwasher
- Microwave
- Refrigerator
- Vaulted Ceilings *
- Views Available
- Walk-in Closet
* In Select Apartment Homes
Mallard Glen Classic
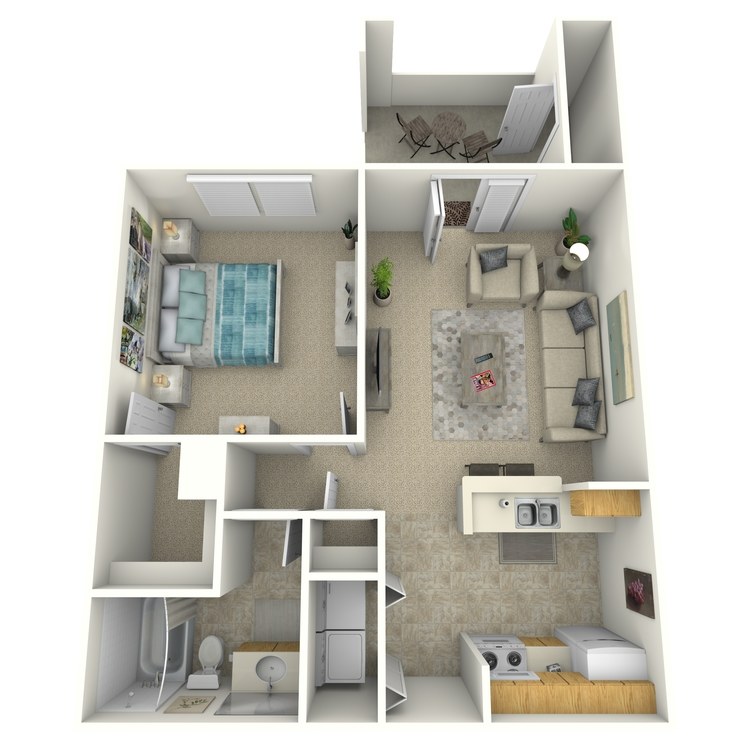
Anderson
Details
- Beds: 1 Bedroom
- Baths: 1
- Square Feet: 671
- Rent: Call for details.
- Deposit: Call for details.
Floor Plan Amenities
- Balcony or Patio
- Cable Ready
- Ceiling Fans in Every Room *
- Central Air and Heating
- Built-in USB Outlets
- Disability Access
- Dishwasher
- Microwave
- Refrigerator
- Vaulted Ceilings *
- Views Available
- Walk-in Closet
* In Select Apartment Homes
Mallard Glen Classic
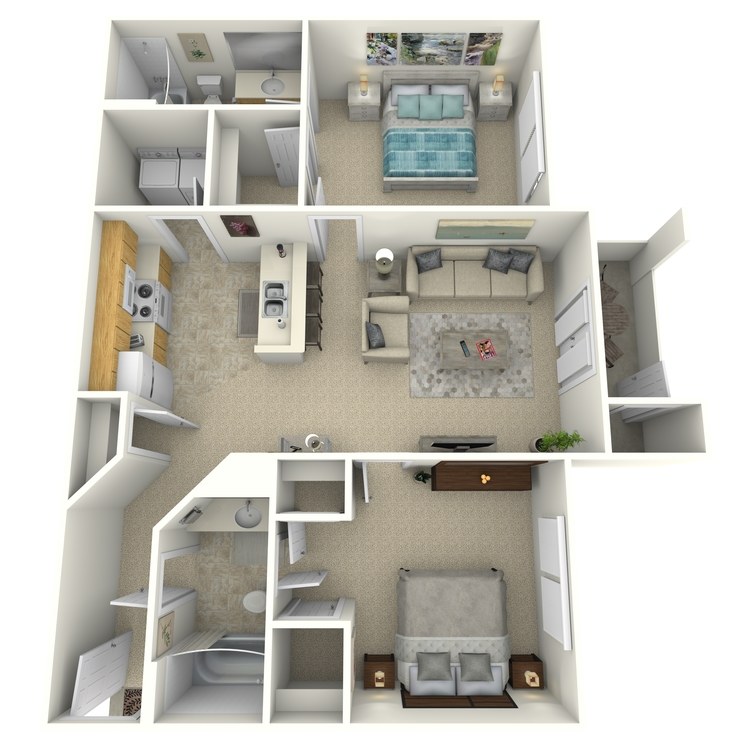
Bradley
Details
- Beds: 2 Bedrooms
- Baths: 2
- Square Feet: 939
- Rent: $1336-$2205
- Deposit: Call for details.
Floor Plan Amenities
- Balcony or Patio
- Cable Ready
- Ceiling Fans in Every Room *
- Central Air and Heating
- Built-in USB Outlets
- Disability Access
- Dishwasher
- Microwave
- Refrigerator
- Views Available
- Vaulted Ceilings *
- Walk-in Closet
* In Select Apartment Homes
Floor Plan Photos
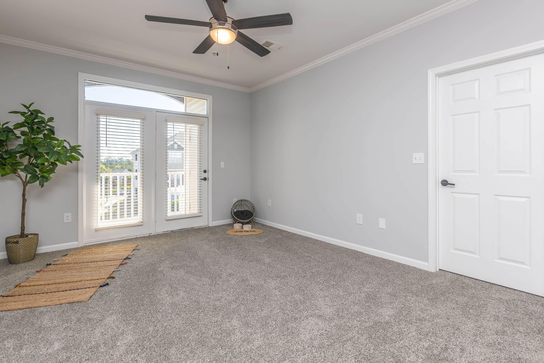
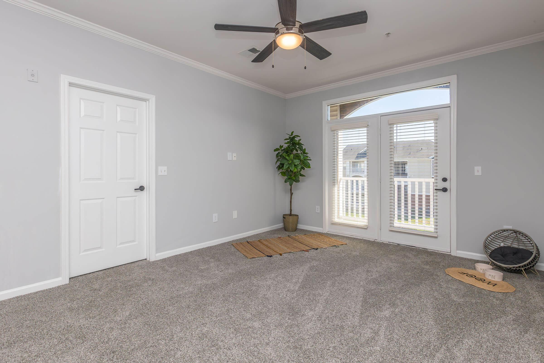
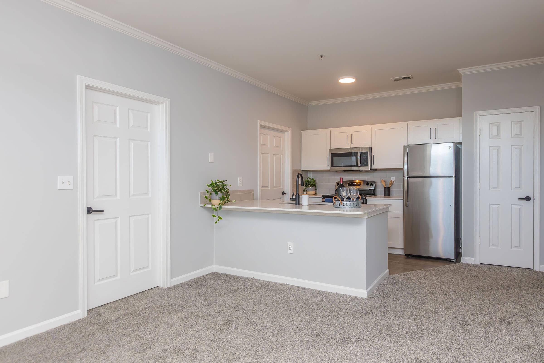
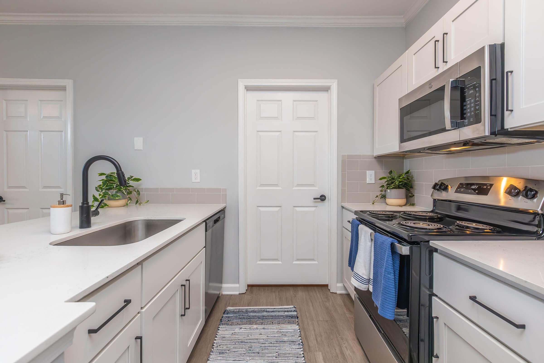
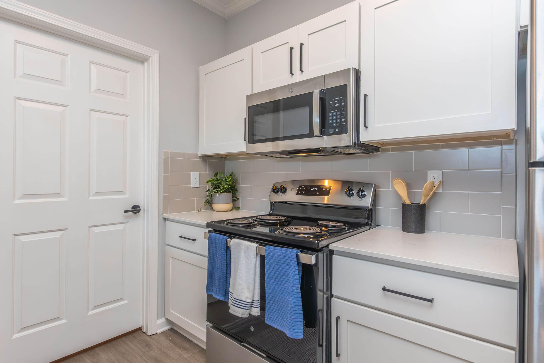
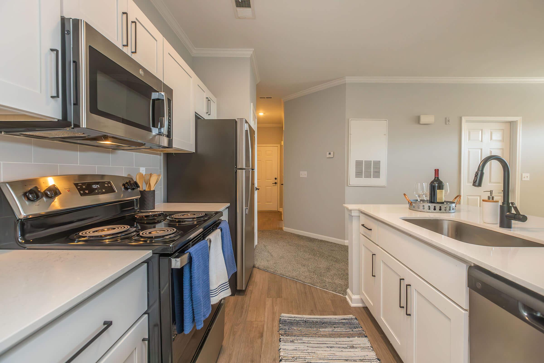
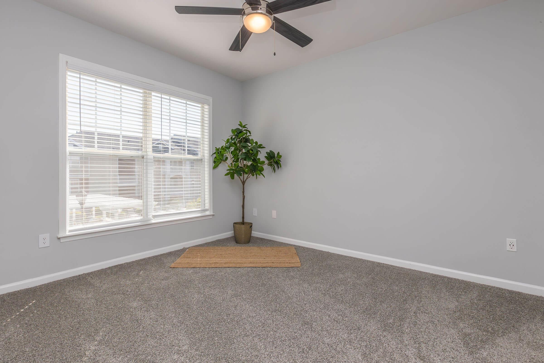
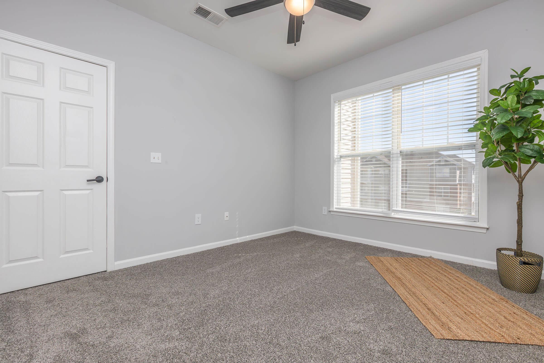
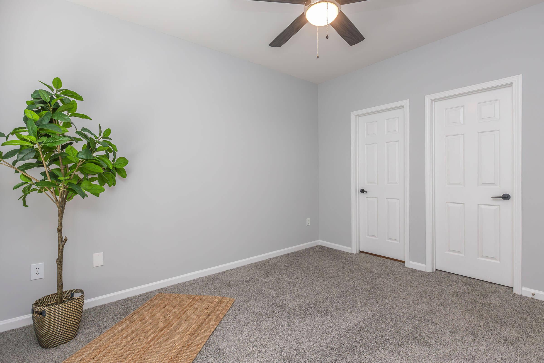
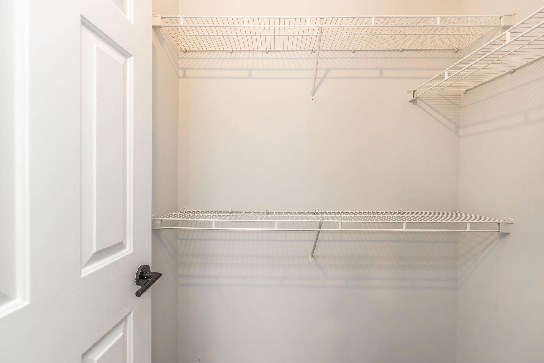
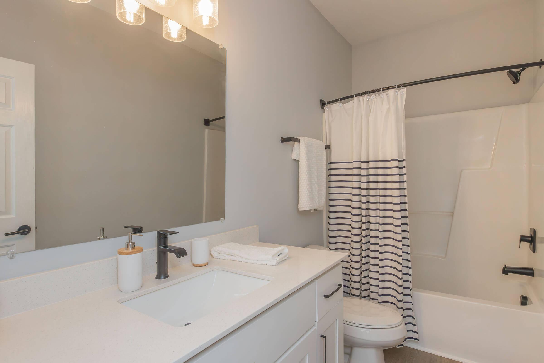
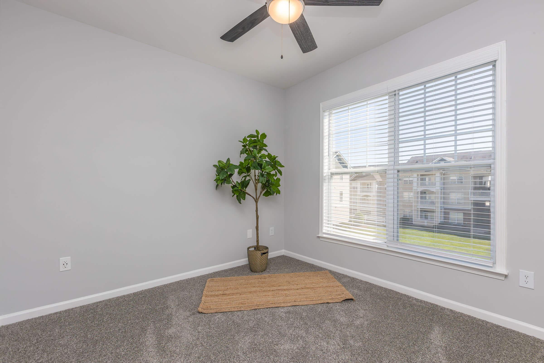
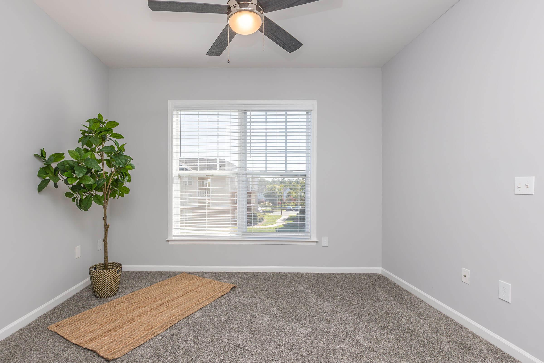
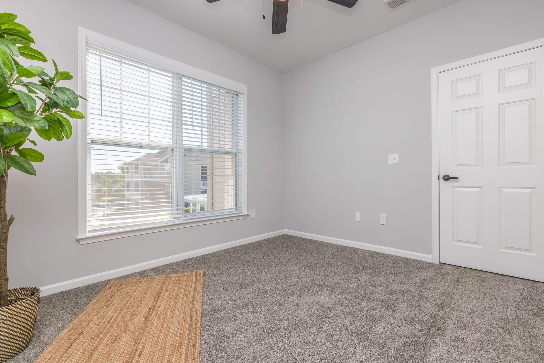
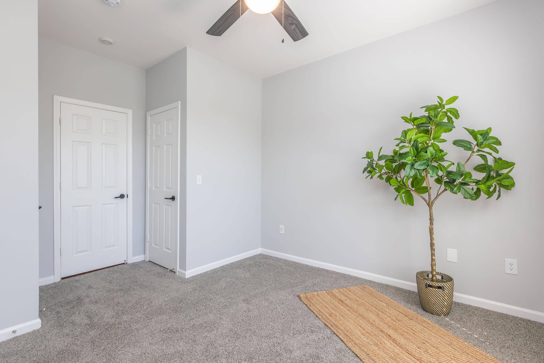
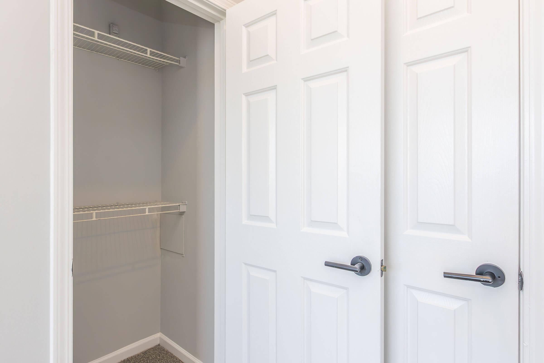
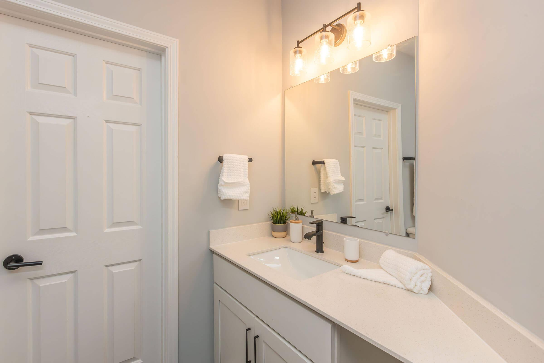
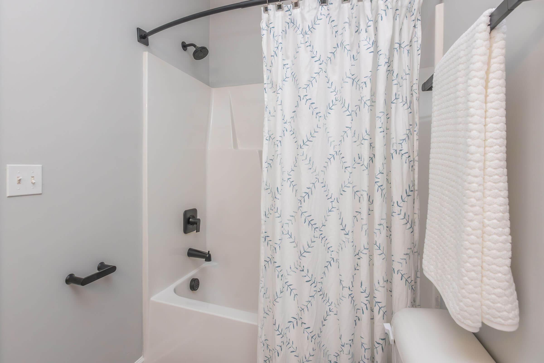
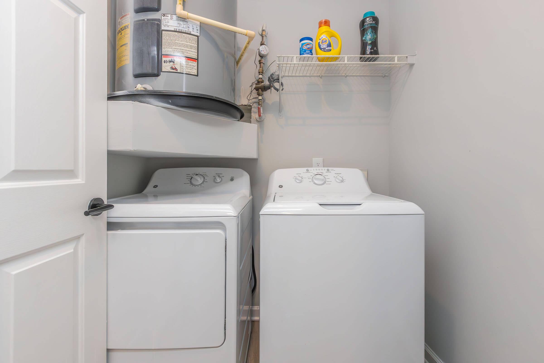
Mallard Glen Classic
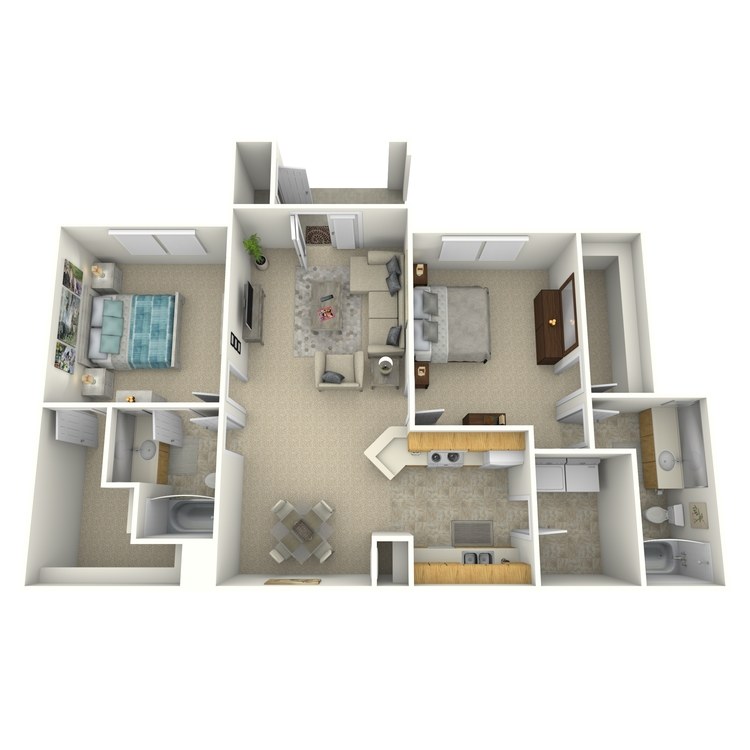
Brevard
Details
- Beds: 2 Bedrooms
- Baths: 2
- Square Feet: 1092
- Rent: Call for details.
- Deposit: Call for details.
Floor Plan Amenities
- Balcony or Patio
- Cable Ready
- Ceiling Fans in Every Room *
- Central Air and Heating
- Built-in USB Outlets
- Disability Access
- Dishwasher
- Microwave
- Refrigerator
- Vaulted Ceilings *
- Views Available
- Walk-in Closet
* In Select Apartment Homes
Mallard Glen Classic
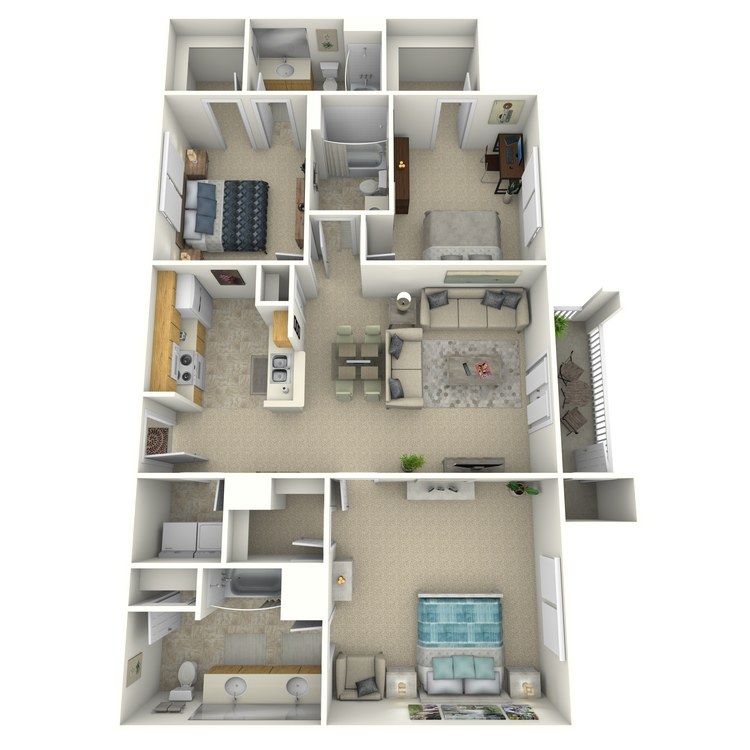
Claremont
Details
- Beds: 3 Bedrooms
- Baths: 3
- Square Feet: 1324
- Rent: Call for details.
- Deposit: Call for details.
Floor Plan Amenities
- Balcony or Patio
- Cable Ready
- Ceiling Fans in Every Room *
- Central Air and Heating
- Built-in USB Outlets
- Disability Access
- Dishwasher
- Refrigerator
- Microwave
- Vaulted Ceilings *
- Walk-in Closet
- Views Available
* In Select Apartment Homes
Mallard Glen Classic
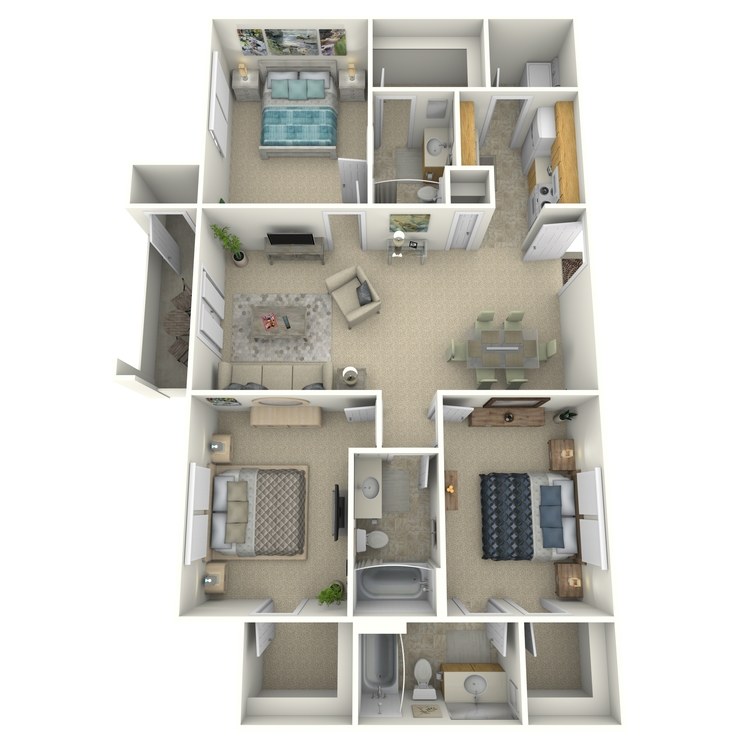
Creston
Details
- Beds: 3 Bedrooms
- Baths: 3
- Square Feet: 1324
- Rent: Call for details.
- Deposit: Call for details.
Floor Plan Amenities
- Balcony or Patio
- Cable Ready
- Ceiling Fans in Every Room *
- Central Air and Heating
- Built-in USB Outlets
- Disability Access
- Dishwasher
- Microwave
- Refrigerator
- Vaulted Ceilings *
- Views Available
- Walk-in Closet
* In Select Apartment Homes
All renderings and/or images used are for illustrative purposes only and are intended as a general reference. Interior features, finishes, layout, sizes, square footage, and/or dimensions are approximate and may vary depending on actual home selected. Resident agrees that they have not relied on any representations about square footage or dimensions in deciding to enter into a lease agreement.
Show Unit Location
Select a floor plan or bedroom count to view those units on the overhead view on the site map. If you need assistance finding a unit in a specific location please call us at 833-974-2825 TTY: 711.
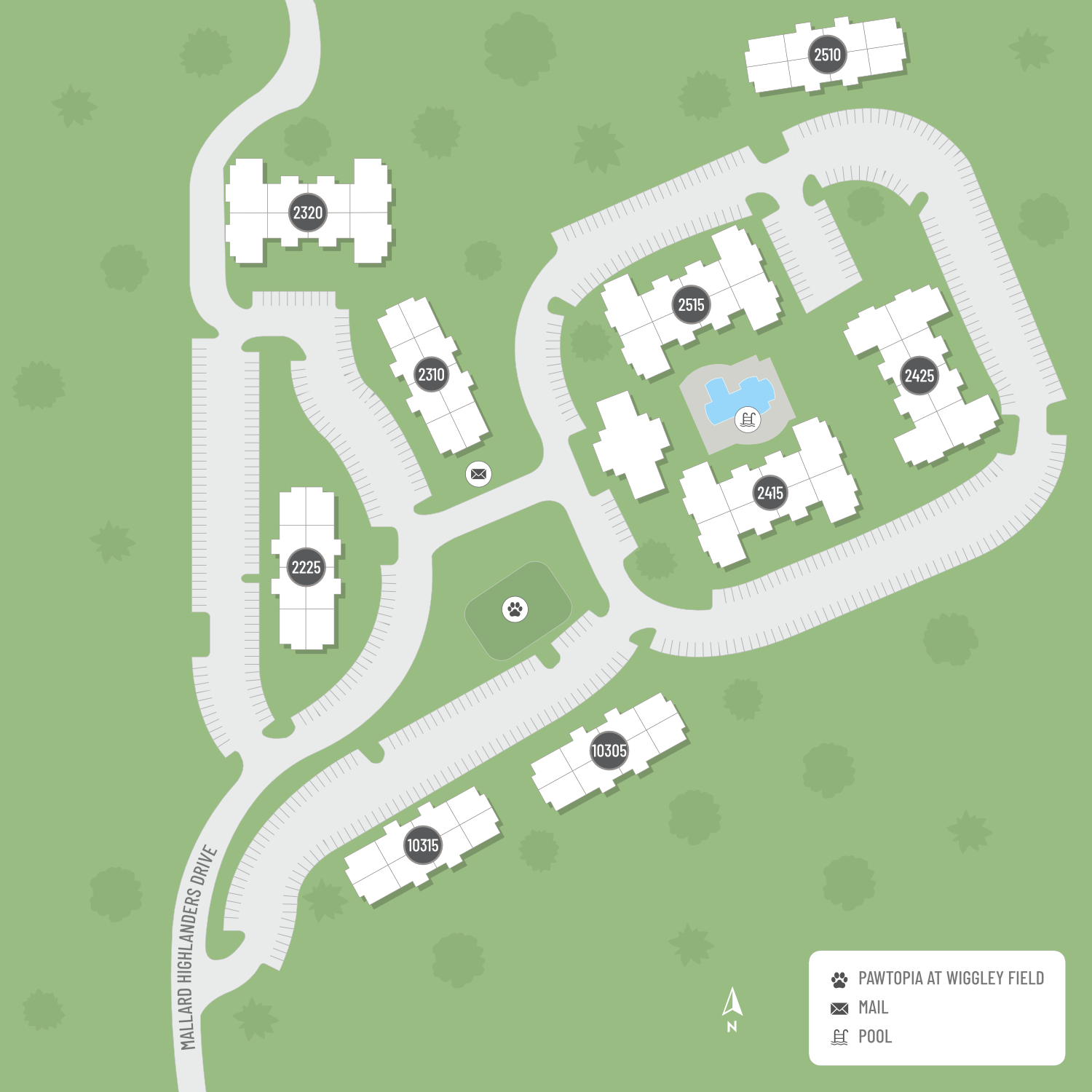
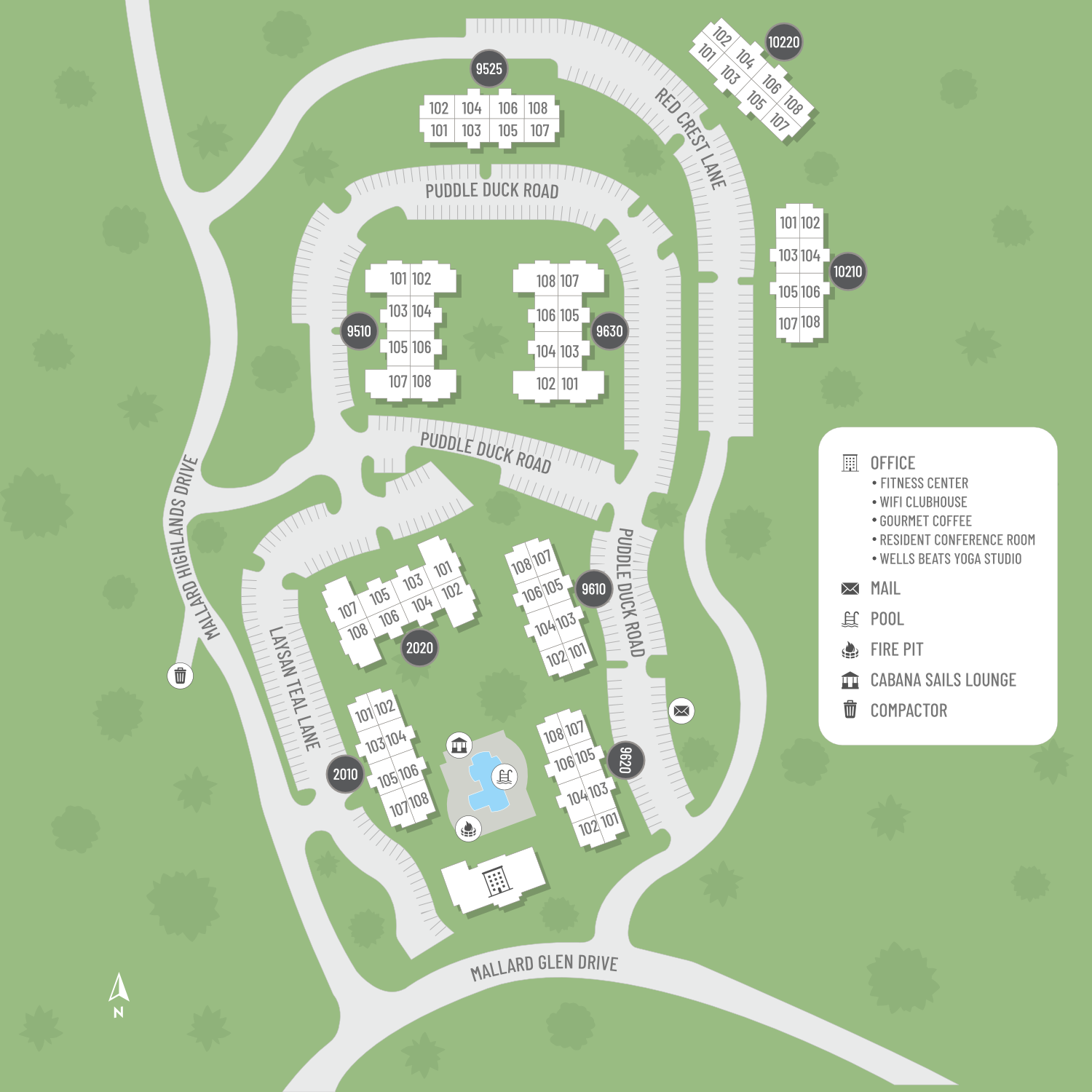
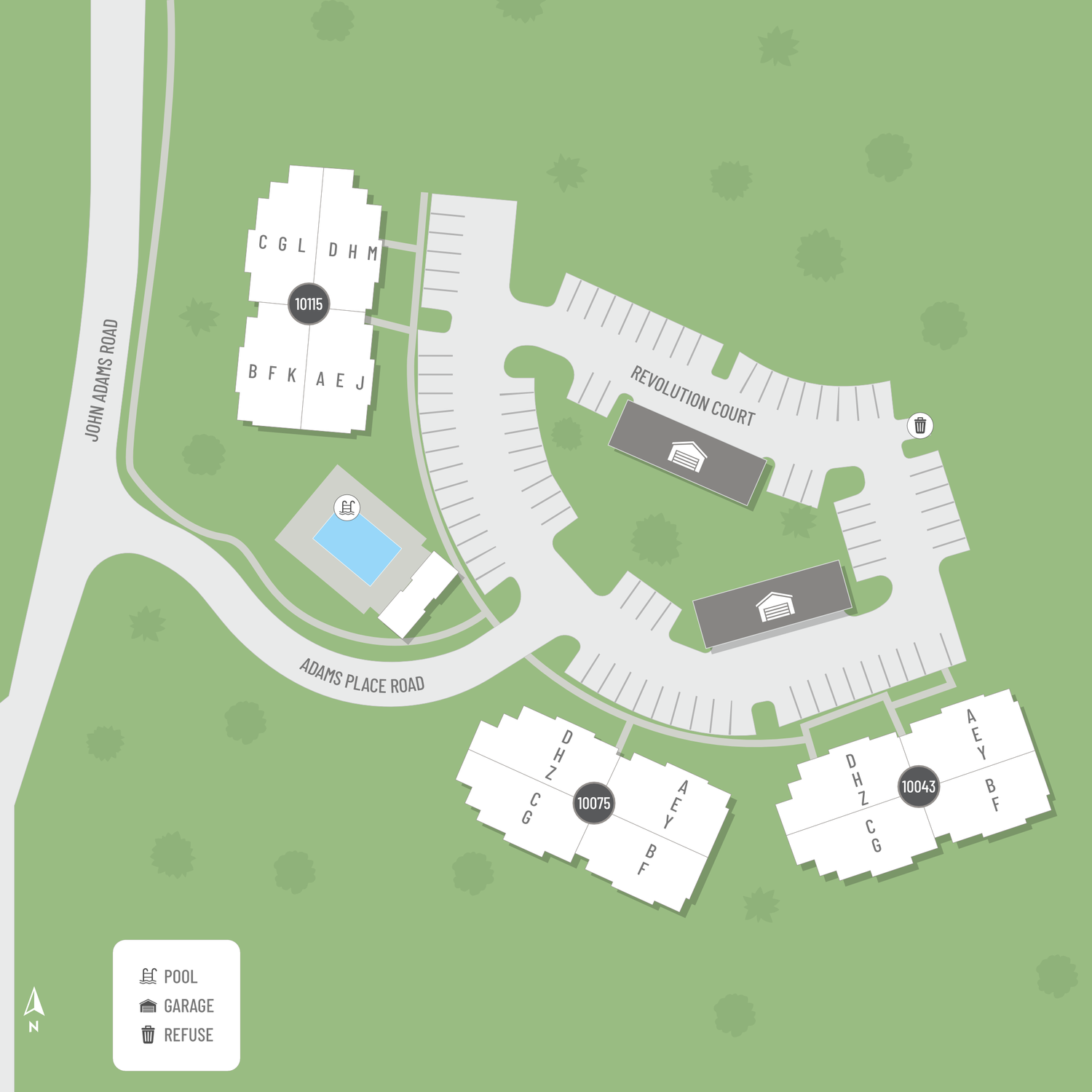
Amenities
Explore what your community has to offer
Just For You
- 3 Shimmering Swimming Pools
- Access to Public Transportation
- Barbecue Area
- Bark Park - Pawtopia at Wiggley Field
- Beautiful Landscaping
- Cable Available
- Clubhouse
- Gourmet Coffee Bar
- Guest Parking
- High-speed Internet Access
- On-call Maintenance
- On-site Maintenance
- Online Rent Payments
- Pet-friendly
- Resident Social Activities
- Short-term Leasing Available
- Trash Compactor
- Utilities Convenience Program
Check Out Your New Home
- 2-inch Faux Wood Blinds
- Balcony or Patio
- Built-in USB Outlets
- Ceiling Fans in Every Room
- Central Air and Heating
- Extra Storage
- Faux Wood Flooring
- Gooseneck Kitchen Faucet
- LED Lighting
- Modern Kitchens with GE Stainless Appliances
- Quartz Countertops
- Tile Backsplash
- Vaulted Ceilings*
- Walk-in Closet
- Washer and Dryer in Every Home
* In Select Apartment Homes
Pet Policy
Looking for a pet-friendly apartment community in Charlotte, NC? Owners welcome too! Your pets are family too! Our furry friends should love where they live, and they will love Mallard Glen and Adams Place apartments! Just minutes away from pet stores, where you can grab a sweet treat. At Mallard Glen and Adams Place, we do not have breed restrictions and welcome pets to make this their home too! Convenient pet washing station for those muddy adventures and leash-free Pawtopia park for some outdoor exercise. A great place to meet doggy friends. Bring your furry friend to the leasing office for a belly rub and a treat! Pet Policy: Dogs and Cats Are Welcome. Chubby pets encouraged - No weight limit. Non-refundable pet fee is $300 per pet. Monthly pet rent of $25 per pet. Rescue is our favorite Breed - Ask about our discounted prices. Animals must have current license, current vaccines for rabies and any other county specific vaccines. Pet Amenities: Pawtopia at Wiggley Field Pawtopia Dog Wash Free pet treats Pet events Pet waste stations Private outdoor space Yappy hours
Photos
Amenities
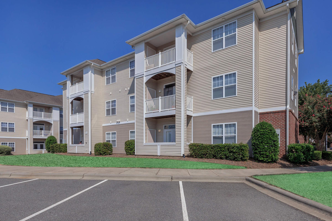
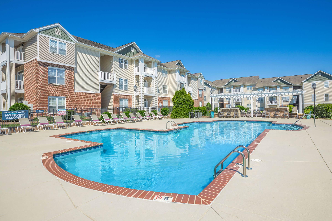
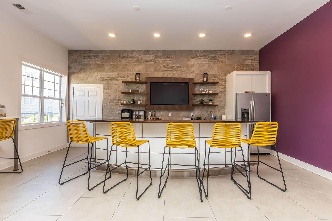
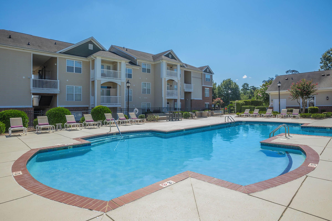
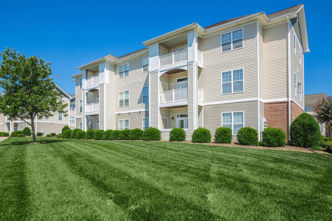
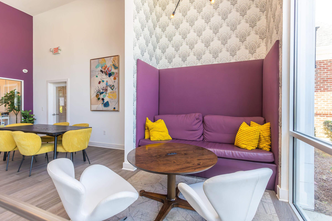
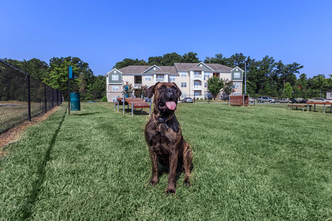
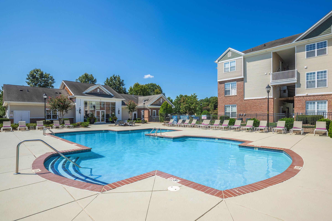
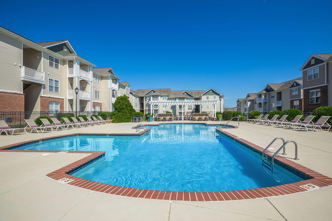
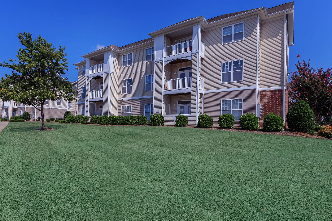
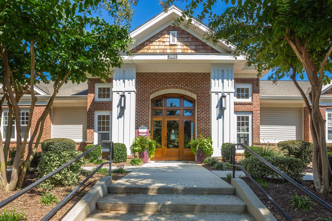
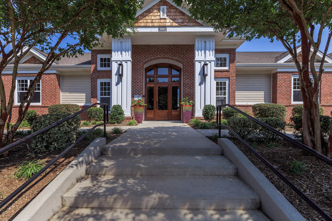
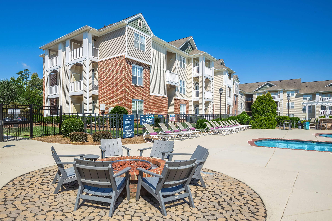
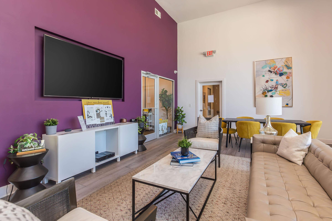
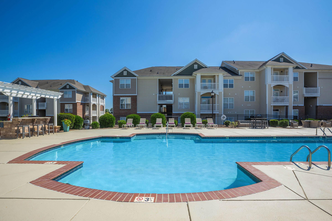
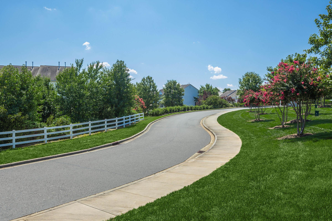
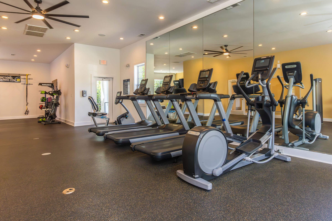
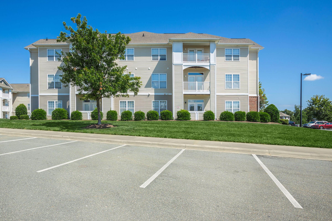
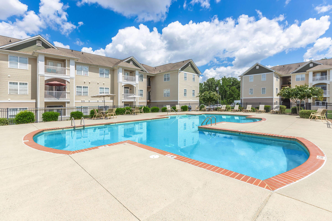
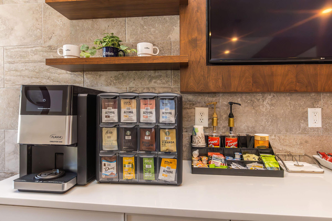
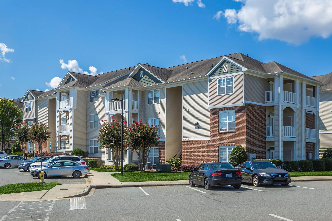
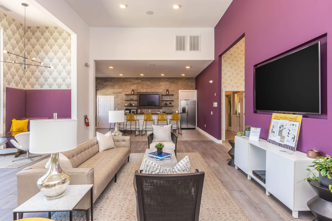
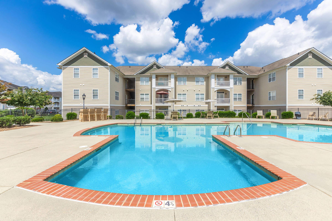
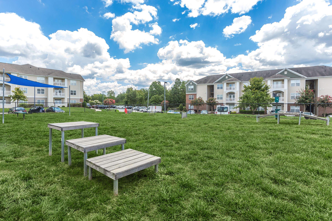
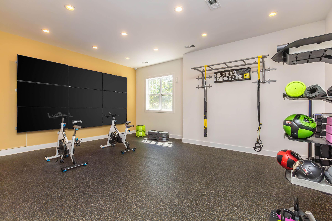
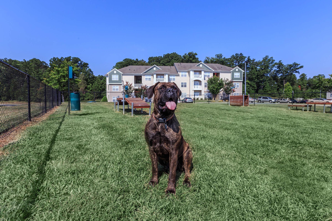
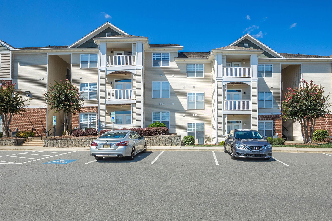
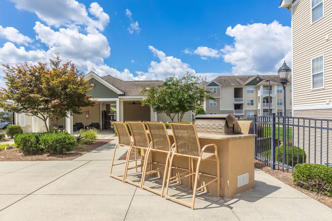
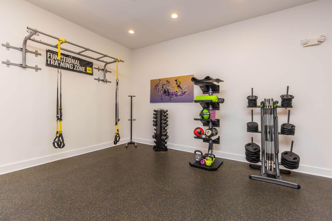
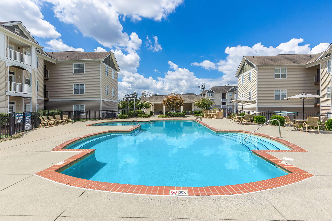
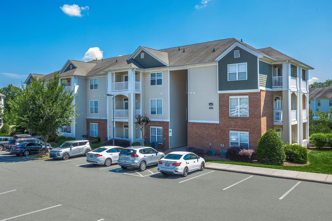
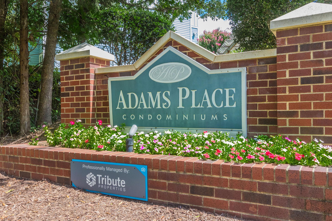
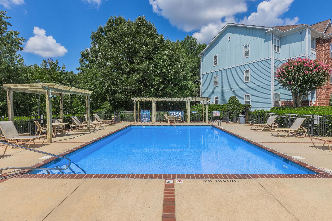
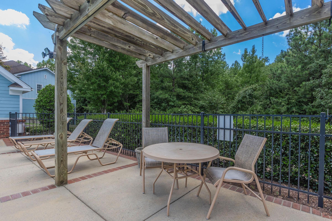
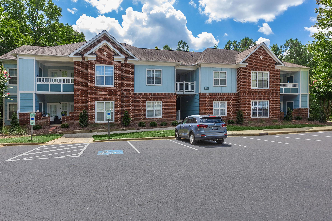
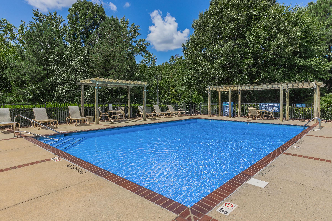
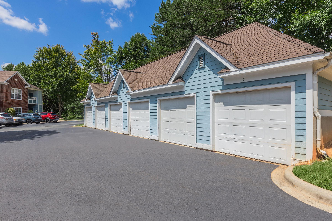
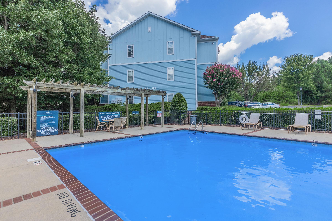
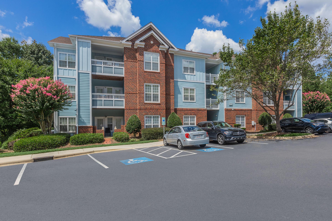
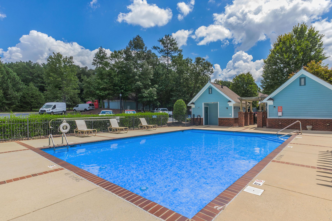
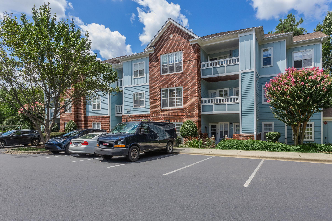
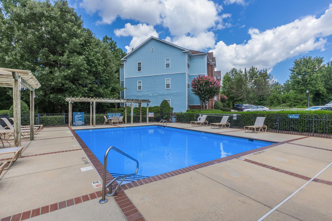
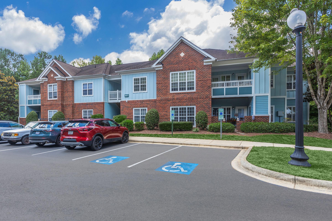
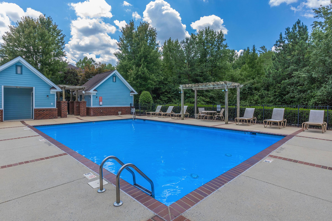
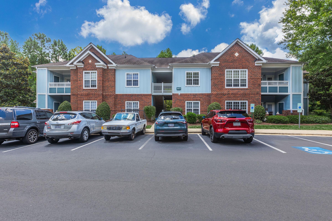
The Arlington


















The Claremont





















The Creston




















The Bradley



















The Burlington






















Neighborhood
Points of Interest
Mallard Glen and Adams Place
Located 2002 Laysan Teal Lane Charlotte, NC 28262Dog Park
Elementary School
Entertainment
Grocery Store
High School
Hospital
Middle School
Outdoor Recreation
Park
Pet Services
Restaurant
Veterinarians
Contact Us
Come in
and say hi
2002 Laysan Teal Lane
Charlotte,
NC
28262
Phone Number:
833-974-2825
TTY: 711
Office Hours
Monday through Friday 9:00 AM to 6:00 PM. Saturday 10:00 AM to 5:00 PM.